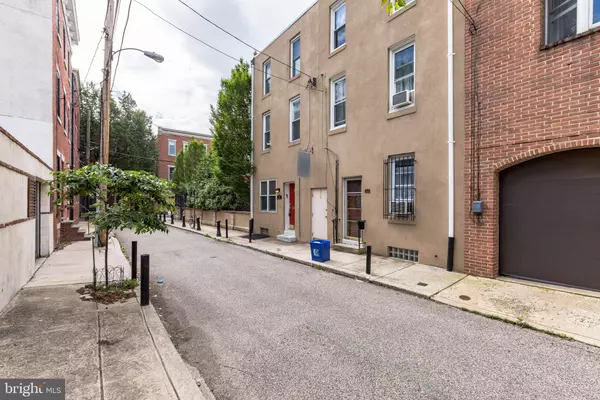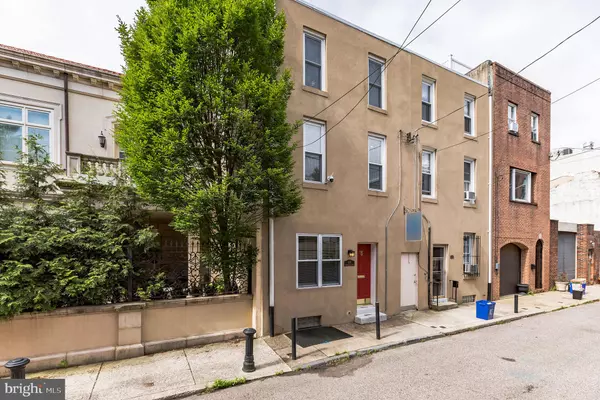For more information regarding the value of a property, please contact us for a free consultation.
606 PEMBERTON ST Philadelphia, PA 19147
Want to know what your home might be worth? Contact us for a FREE valuation!

Our team is ready to help you sell your home for the highest possible price ASAP
Key Details
Sold Price $492,000
Property Type Townhouse
Sub Type Interior Row/Townhouse
Listing Status Sold
Purchase Type For Sale
Square Footage 1,344 sqft
Price per Sqft $366
Subdivision Bella Vista
MLS Listing ID PAPH2030112
Sold Date 01/10/22
Style Straight Thru
Bedrooms 3
Full Baths 2
Half Baths 1
HOA Y/N N
Abv Grd Liv Area 1,344
Originating Board BRIGHT
Year Built 1920
Annual Tax Amount $8,179
Tax Year 2021
Lot Size 711 Sqft
Acres 0.02
Lot Dimensions 16.50 x 43.10
Property Description
Welcome to this well-loved, recently upgraded interior townhome in the desirable Bella Vista neighborhood, part of the Meredith catchment. This home offers you 3 beds and 2.5 baths across 1,344 living sq ft. The home begins with a bright and airy living room with recessed lighting and hardwood floors that extends to the kitchen. The main level is an open floor plan that wraps together the living room and kitchen. The kitchen is full of dazzling cabinets, stainless steel appliances, granite countertops, a subway tile backsplash, and a kitchen island. There is also a glass door access to the fully fenced backyard with a storage shed for extra storage needs. A convenient half bath completes this level of the home. Upstairs, theres a huge primary bed with a ceiling fan and large windows welcoming natural light. You will love the ambiance of your full bath complete with beautiful tile work, dual sink vanity and large glass doors, walk-in shower. The third level of the home boasts two more substantial bedrooms, both are well lit and share a full hallway bath. The basement features additional dry storage space, a utility room, and a laundry room. This home provides easy access to one of the wonderful Italian Market with its many stores and fresh produce! Diverse cuisines that range from Italian to Asian to Mexican are found in tons of restaurants, groceries, and bakeries nearby. This is a wonderful home in the center of bustling Philly! Dont delay your move and schedule an appointment today!
Location
State PA
County Philadelphia
Area 19147 (19147)
Zoning RSA5
Rooms
Other Rooms Living Room, Bedroom 2, Bedroom 3, Kitchen, Basement, Bedroom 1, Laundry, Utility Room, Bathroom 2, Bonus Room, Full Bath, Half Bath
Basement Other
Interior
Interior Features Ceiling Fan(s), Window Treatments, Recessed Lighting, Stall Shower, Upgraded Countertops, Walk-in Closet(s)
Hot Water Natural Gas
Heating Forced Air
Cooling Central A/C
Equipment Dryer, Washer, Cooktop, Oven - Wall, Refrigerator, Dishwasher, Built-In Microwave
Fireplace N
Appliance Dryer, Washer, Cooktop, Oven - Wall, Refrigerator, Dishwasher, Built-In Microwave
Heat Source Natural Gas
Laundry Basement
Exterior
Exterior Feature Enclosed, Patio(s)
Water Access N
Accessibility None
Porch Enclosed, Patio(s)
Garage N
Building
Story 3
Foundation Other
Sewer Public Sewer
Water Public
Architectural Style Straight Thru
Level or Stories 3
Additional Building Above Grade, Below Grade
New Construction N
Schools
School District The School District Of Philadelphia
Others
Senior Community No
Tax ID 023072210
Ownership Fee Simple
SqFt Source Estimated
Security Features Carbon Monoxide Detector(s),Electric Alarm,Exterior Cameras,Monitored,Motion Detectors,Security System,Smoke Detector
Special Listing Condition Standard
Read Less

Bought with Constantine Themis Pailas • Redfin Corporation



