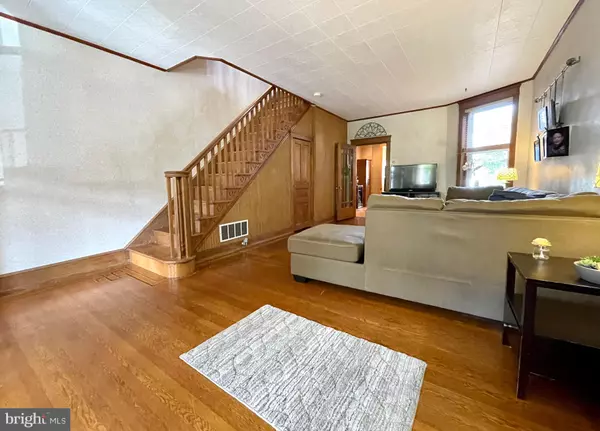For more information regarding the value of a property, please contact us for a free consultation.
3145 CEDAR ST Philadelphia, PA 19134
Want to know what your home might be worth? Contact us for a FREE valuation!

Our team is ready to help you sell your home for the highest possible price ASAP
Key Details
Sold Price $255,000
Property Type Townhouse
Sub Type Interior Row/Townhouse
Listing Status Sold
Purchase Type For Sale
Square Footage 1,372 sqft
Price per Sqft $185
Subdivision Port Richmond
MLS Listing ID PAPH2107940
Sold Date 09/16/22
Style Straight Thru
Bedrooms 3
Full Baths 1
Half Baths 1
HOA Y/N N
Abv Grd Liv Area 1,372
Originating Board BRIGHT
Year Built 1928
Annual Tax Amount $1,977
Tax Year 2022
Lot Size 1,357 Sqft
Acres 0.03
Lot Dimensions 15.00 x 90.00
Property Description
Welcome to 3145 Cedar St, this renovated porch front home is in the most desirable neighborhood of Port Richmond! This beautiful porch front home features 3 bedrooms, 1.5 bathrooms and a finished basement on a quiet tree lined street. Upon entering you are welcomed into this expansive freshly painted living room, 9ft ceilings and pristine hardwood floors and staircase. The kitchen boasts custom shaker style cabinetry, gorgeous inlaid wood ceilings, a movable island, tile backsplash and stainless-steel and black appliances including range hood offering an abundance of natural light with all the windows. The kitchen leads outside to a nice size private backyard, perfect for relaxing and entertaining guests. The second floor features a primary large bedroom with a window nook, plank flooring, built-in shelving and double closets, remodeled hall bathroom with recessed lighting, subway tile tub/shower surround, plank tile flooring and more. Also on this floor are two additional bedrooms both with ceiling fans and ample closet space. The spacious basement has 2 large rooms with a half bath and laundry room waiting for you to make this space your own.. This home is just steps away from coffee shops, cafe's, shopping, local favorite restaurants and bars and close to public transportation making travel to Center City a breeze. A rare find! Stop by today!
Location
State PA
County Philadelphia
Area 19134 (19134)
Zoning RSA5
Rooms
Other Rooms Living Room, Dining Room, Primary Bedroom, Bedroom 2, Bedroom 3, Kitchen, Basement, Laundry, Storage Room, Bathroom 1, Half Bath
Basement Other, Partially Finished, Interior Access
Interior
Interior Features Window Treatments, Recessed Lighting, Pantry, Kitchen - Table Space, Kitchen - Island, Floor Plan - Open, Family Room Off Kitchen, Dining Area, Wood Floors
Hot Water Natural Gas
Heating Radiator
Cooling Window Unit(s)
Flooring Wood, Ceramic Tile, Solid Hardwood, Luxury Vinyl Plank
Equipment Dishwasher, Water Heater, Washer, Stainless Steel Appliances, Refrigerator, Range Hood, Oven/Range - Gas
Furnishings No
Fireplace N
Window Features Double Pane,Replacement,Screens
Appliance Dishwasher, Water Heater, Washer, Stainless Steel Appliances, Refrigerator, Range Hood, Oven/Range - Gas
Heat Source Natural Gas
Laundry Basement
Exterior
Exterior Feature Porch(es), Patio(s)
Waterfront N
Water Access N
Roof Type Flat
Accessibility None
Porch Porch(es), Patio(s)
Road Frontage City/County
Parking Type On Street
Garage N
Building
Lot Description Rear Yard
Story 2
Foundation Permanent
Sewer Public Sewer
Water Public
Architectural Style Straight Thru
Level or Stories 2
Additional Building Above Grade, Below Grade
New Construction N
Schools
School District The School District Of Philadelphia
Others
Senior Community No
Tax ID 251428300
Ownership Fee Simple
SqFt Source Assessor
Security Features Smoke Detector
Acceptable Financing Conventional, Cash, Negotiable
Horse Property N
Listing Terms Conventional, Cash, Negotiable
Financing Conventional,Cash,Negotiable
Special Listing Condition Standard
Read Less

Bought with Marie M Collins • Coldwell Banker Realty
GET MORE INFORMATION




