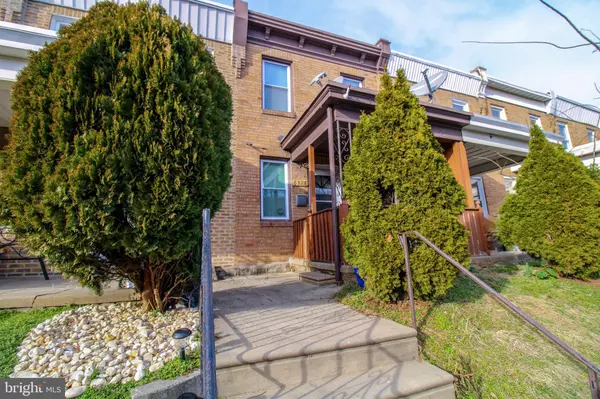For more information regarding the value of a property, please contact us for a free consultation.
6328 MARSDEN ST Philadelphia, PA 19135
Want to know what your home might be worth? Contact us for a FREE valuation!

Our team is ready to help you sell your home for the highest possible price ASAP
Key Details
Sold Price $159,900
Property Type Townhouse
Sub Type Interior Row/Townhouse
Listing Status Sold
Purchase Type For Sale
Square Footage 1,084 sqft
Price per Sqft $147
Subdivision Wissinoming
MLS Listing ID PAPH975290
Sold Date 02/16/21
Style Straight Thru
Bedrooms 3
Full Baths 1
HOA Y/N N
Abv Grd Liv Area 1,084
Originating Board BRIGHT
Year Built 1920
Annual Tax Amount $1,558
Tax Year 2020
Lot Size 1,283 Sqft
Acres 0.03
Lot Dimensions 14.25 x 90.00
Property Description
Welcome to 6328 Marsden St! This recently renovated 3-bedroom row is ready for you to unpack and move in. Step in and enter through the main level where you will admire the unique engineered wood flooring, recessed lighting, and freshly painted walls that lead you to a beautiful stone countertop kitchen with stainless steel appliances and tons of cabinets. Through the back door, you have a deck overlooking your fenced in drive way. On the second level you will find wall-to-wall carpeting, 3 nice-sized bedrooms and an updated ceramic-tile bathroom. Minutes away from i95, Roosevelt Blvd, shopping, public transportation. Make your appointment today!
Location
State PA
County Philadelphia
Area 19135 (19135)
Zoning RSA5
Rooms
Basement Full, Walkout Stairs
Interior
Interior Features Ceiling Fan(s), Recessed Lighting, Wood Floors
Hot Water Natural Gas
Heating Hot Water, Radiant
Cooling Ceiling Fan(s), Wall Unit, Window Unit(s)
Flooring Wood, Carpet
Equipment Built-In Microwave, Built-In Range, Dishwasher, Oven/Range - Gas, Refrigerator, Stainless Steel Appliances, Washer, Dryer
Furnishings No
Appliance Built-In Microwave, Built-In Range, Dishwasher, Oven/Range - Gas, Refrigerator, Stainless Steel Appliances, Washer, Dryer
Heat Source Natural Gas
Laundry Basement
Exterior
Fence Chain Link
Utilities Available Natural Gas Available, Water Available, Sewer Available
Waterfront N
Water Access N
Roof Type Flat
Accessibility None
Parking Type On Street, Driveway
Garage N
Building
Story 2
Sewer Public Sewer
Water Public
Architectural Style Straight Thru
Level or Stories 2
Additional Building Above Grade, Below Grade
New Construction N
Schools
Elementary Schools Henry W. Lawton School
Middle Schools Harding Warren
High Schools Frankford
School District The School District Of Philadelphia
Others
Senior Community No
Tax ID 411251400
Ownership Fee Simple
SqFt Source Assessor
Acceptable Financing FHA, Cash, Conventional, VA
Listing Terms FHA, Cash, Conventional, VA
Financing FHA,Cash,Conventional,VA
Special Listing Condition Standard
Read Less

Bought with Marco A Troche • RE/MAX Affiliates
GET MORE INFORMATION




