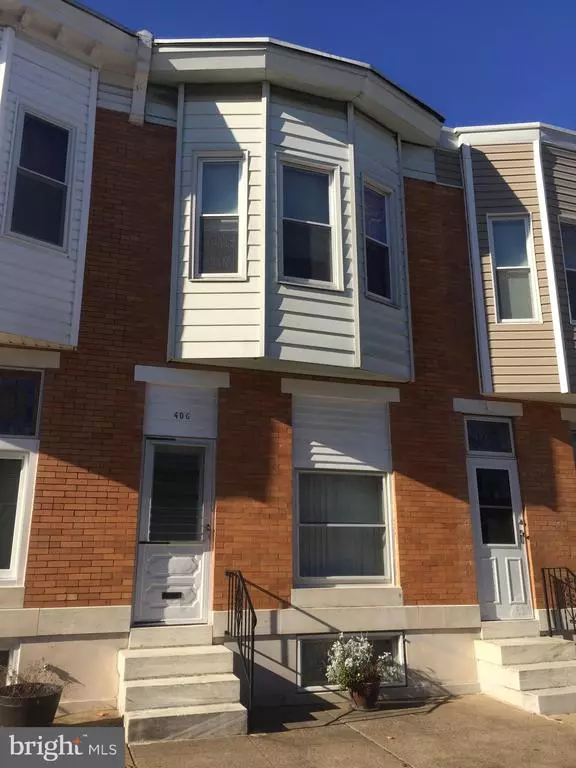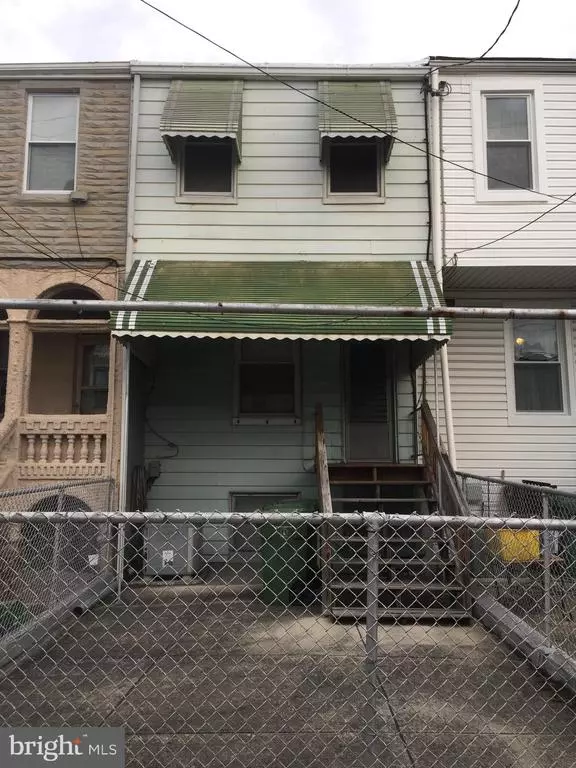For more information regarding the value of a property, please contact us for a free consultation.
406 S MACON ST Baltimore, MD 21224
Want to know what your home might be worth? Contact us for a FREE valuation!

Our team is ready to help you sell your home for the highest possible price ASAP
Key Details
Sold Price $145,000
Property Type Townhouse
Sub Type Interior Row/Townhouse
Listing Status Sold
Purchase Type For Sale
Square Footage 1,540 sqft
Price per Sqft $94
Subdivision Greektown
MLS Listing ID MDBA535694
Sold Date 02/12/21
Style Colonial
Bedrooms 4
Full Baths 2
HOA Y/N N
Abv Grd Liv Area 1,330
Originating Board BRIGHT
Year Built 1915
Annual Tax Amount $2,952
Tax Year 2020
Lot Size 1 Sqft
Lot Dimensions 13-10 x 70
Property Description
Spacious and Clean 4BR, 2 Full BA, Brick-and-Sided Rowhouse in Greektown: 3 Finished Levels, Marble Front Steps, 3 Window Bay Window Extension, 9 Foot Ceilings on the Main Level, 2 Upper Level Skylights, Transom and Decorative Glass Windows, Natural Gas Heat and Central Air Conditioning, Natural Gas Hot Water Heater, All Appliances Included, Fenced Year Yard, MORE!!! Layout Provides for Multiple Room Use Options. UL: 3 Rooms, with Front Primary Bedroom w/Bay Window, Middle Room w/Access Doors from the Front Primary Room and Hallway, Rear Bedroom, Full Bathroom w/Shower/Tub Combination and Skylite, Hallway w/Closet and Skylight. ML: Front Entry Area, Open Living Room/Dining Room Combination (Total 29 x 13) w/9 Foot High Ceiling, Rear Main Level Bedroom w/Closet (which could be converted to a Kitchen Area w/Pantry) w/Main Level Outside Rear Entrance. LL: Family Room Area w/Built in Storage Cabinets, Large, Eat-in Summer Kitchen w/Table Area, Outside Rear Entrance and Window View of Rear Yard, Full Bathroom w/Soaking Tub, Mechanicals / Utility Closet w/Washer Hook-Up, Gas Furnace, and Gas Hot Water Heater. EXTERIOR: Front Marble Steps w/Rail and Upper Level Bay Window Extension. Fenced Rear Yard w/Gate Access to the Alley, Large Awning Cover, Low Maintenance Concrete Patio, and Outside Entrances to the Main Level and Lower Level. Easy-to-Show and Quick Settlement Available. Great for Owner Occupant or Investment Portfolio Opportunity. Call Listing Broker for More Information and to Present Your Contract Offer to Buy this Home.
Location
State MD
County Baltimore City
Zoning R-8
Rooms
Other Rooms Living Room, Dining Room, Primary Bedroom, Bedroom 2, Bedroom 3, Bedroom 4, Kitchen, Family Room, Bathroom 1, Bathroom 2
Basement Full, Improved, Fully Finished, Heated, Outside Entrance, Interior Access, Rear Entrance, Walkout Stairs, Windows
Main Level Bedrooms 1
Interior
Interior Features Built-Ins, Carpet, Ceiling Fan(s), Dining Area, Kitchen - Eat-In, Kitchenette, Kitchen - Table Space, Skylight(s), Soaking Tub, Tub Shower, Wood Floors
Hot Water Natural Gas
Heating Forced Air
Cooling Central A/C, Ceiling Fan(s)
Flooring Wood, Carpet
Equipment Dryer, Exhaust Fan, Oven/Range - Electric, Range Hood, Refrigerator, Washer, Water Heater
Fireplace N
Window Features Bay/Bow,Skylights,Transom
Appliance Dryer, Exhaust Fan, Oven/Range - Electric, Range Hood, Refrigerator, Washer, Water Heater
Heat Source Natural Gas
Laundry Lower Floor, Has Laundry
Exterior
Exterior Feature Patio(s)
Fence Rear
Utilities Available Cable TV Available, Water Available, Sewer Available, Phone Available, Natural Gas Available, Electric Available
Waterfront N
Water Access N
Roof Type Flat
Accessibility None
Porch Patio(s)
Parking Type On Street
Garage N
Building
Lot Description Rear Yard
Story 3
Sewer Public Sewer
Water Public
Architectural Style Colonial
Level or Stories 3
Additional Building Above Grade, Below Grade
Structure Type 9'+ Ceilings
New Construction N
Schools
School District Baltimore City Public Schools
Others
Pets Allowed Y
Senior Community No
Tax ID 0326176326 021
Ownership Fee Simple
SqFt Source Estimated
Special Listing Condition Standard
Pets Description No Pet Restrictions
Read Less

Bought with Non Member • Metropolitan Regional Information Systems, Inc.
GET MORE INFORMATION




