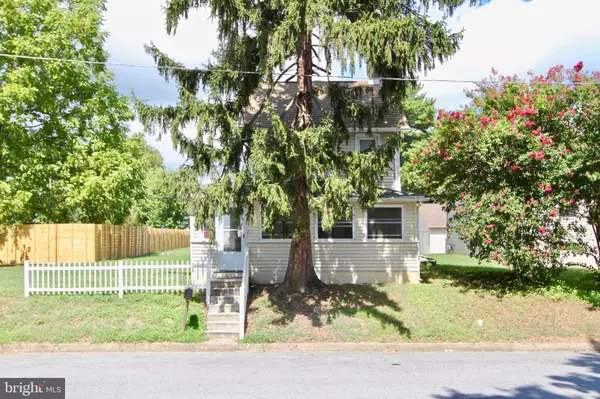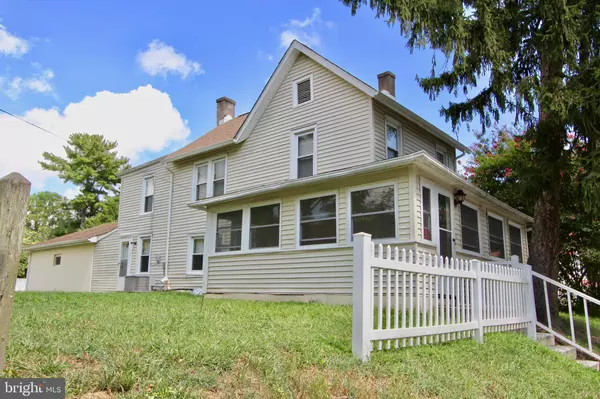For more information regarding the value of a property, please contact us for a free consultation.
21 WASHINGTON ST #D304 Dover, DE 19901
Want to know what your home might be worth? Contact us for a FREE valuation!

Our team is ready to help you sell your home for the highest possible price ASAP
Key Details
Sold Price $240,000
Property Type Single Family Home
Sub Type Detached
Listing Status Sold
Purchase Type For Sale
Square Footage 1,586 sqft
Price per Sqft $151
Subdivision Olde Dover
MLS Listing ID DEKT2013528
Sold Date 11/10/22
Style Colonial
Bedrooms 3
Full Baths 2
HOA Y/N N
Abv Grd Liv Area 1,586
Originating Board BRIGHT
Year Built 1920
Annual Tax Amount $1,524
Tax Year 2022
Lot Size 7,500 Sqft
Acres 0.17
Lot Dimensions 50.00 x 150.00
Property Description
Cute home in Olde Dover. This home was renovated 3 years ago with the popular gray and white theme. The living room, dining room and kitchen are open to each other. All bedrooms are located on the second floor. One renovated bath has a modern freestanding claw foot tub and the other a nice shower. There is a large enclosed 3 season porch that provides extra living space most of the year and an over-sized garage that doubles as a utility room. Access for the garage is from the alley. The walk-up floored attic has plenty of additional storage room. A huge backyard is great for pets and entertaining. The basement houses the mechanicals for the house and has storage room also.
This beautiful street is walking distance to downtown and Silver Lake.
There is an older storage shed (AS IS) in the backyard.
The seller can make settlement quickly. Easy to show!!
Location
State DE
County Kent
Area Capital (30802)
Zoning R8
Rooms
Other Rooms Living Room, Dining Room, Bedroom 2, Bedroom 3, Kitchen, Bedroom 1
Basement Partial, Outside Entrance, Sump Pump, Unfinished
Interior
Interior Features Attic, Formal/Separate Dining Room, Kitchen - Eat-In, Kitchen - Island, Stall Shower
Hot Water Natural Gas
Heating Forced Air
Cooling Central A/C
Flooring Laminate Plank, Carpet
Equipment Built-In Microwave, Dishwasher, Dryer, Exhaust Fan, Microwave, Oven/Range - Electric, Refrigerator, Stainless Steel Appliances, Water Heater, Washer
Fireplace N
Appliance Built-In Microwave, Dishwasher, Dryer, Exhaust Fan, Microwave, Oven/Range - Electric, Refrigerator, Stainless Steel Appliances, Water Heater, Washer
Heat Source Natural Gas
Laundry Main Floor
Exterior
Garage Garage - Rear Entry, Oversized, Additional Storage Area
Garage Spaces 2.0
Utilities Available Cable TV
Waterfront N
Water Access N
Roof Type Shingle
Accessibility None
Parking Type Attached Garage
Attached Garage 2
Total Parking Spaces 2
Garage Y
Building
Story 2
Foundation Brick/Mortar
Sewer Public Sewer
Water Public
Architectural Style Colonial
Level or Stories 2
Additional Building Above Grade, Below Grade
Structure Type Dry Wall
New Construction N
Schools
School District Capital
Others
Senior Community No
Tax ID ED-05-06817-01-6900-000
Ownership Fee Simple
SqFt Source Assessor
Acceptable Financing Conventional, Cash
Horse Property N
Listing Terms Conventional, Cash
Financing Conventional,Cash
Special Listing Condition Standard
Read Less

Bought with John D Maxwell • Keller Williams Realty Central-Delaware
GET MORE INFORMATION




