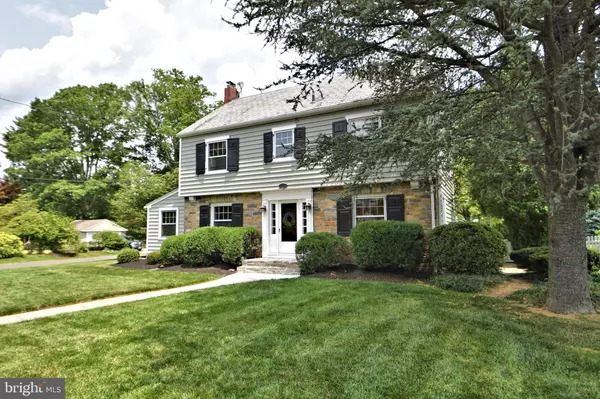For more information regarding the value of a property, please contact us for a free consultation.
1906 YARDLEY RD Yardley, PA 19067
Want to know what your home might be worth? Contact us for a FREE valuation!

Our team is ready to help you sell your home for the highest possible price ASAP
Key Details
Sold Price $679,000
Property Type Single Family Home
Sub Type Detached
Listing Status Sold
Purchase Type For Sale
Square Footage 2,742 sqft
Price per Sqft $247
Subdivision Westover
MLS Listing ID PABU2030548
Sold Date 08/31/22
Style Colonial
Bedrooms 5
Full Baths 3
Half Baths 1
HOA Y/N N
Abv Grd Liv Area 2,742
Originating Board BRIGHT
Year Built 1938
Annual Tax Amount $8,361
Tax Year 2022
Lot Size 0.370 Acres
Acres 0.37
Lot Dimensions 80 x 200
Property Description
Welcome to 1906 Yardley Rd. in the wonderful community of Westover. This 1930's Colonial offers oodles of charm, lovely millwork, large rooms, hardwood floors, a third floor main bedroom retreat, partially finished basement with bathroom and wine cellar, 2 car oversized detached garage and a back yard to die for.
Deck, patios and a wonderful inground pool. The address says Yardley Rd but all the living happens on Eton. Whether it's cozy nights by curled up by the fire or balmy afternoons around the pool, this home offers it all. Welcome to 1906 Yardley Rd.... Maybe you are home already!
Location
State PA
County Bucks
Area Lower Makefield Twp (10120)
Zoning R2
Rooms
Other Rooms Living Room, Dining Room, Primary Bedroom, Bedroom 2, Bedroom 3, Bedroom 4, Kitchen, Den, Basement, Breakfast Room, Bedroom 1, Media Room
Basement Full, Outside Entrance, Partially Finished
Interior
Hot Water Natural Gas
Heating Hot Water
Cooling Central A/C
Flooring Carpet, Ceramic Tile, Hardwood
Fireplaces Number 1
Fireplaces Type Wood
Fireplace Y
Heat Source Natural Gas
Laundry Basement
Exterior
Exterior Feature Breezeway, Deck(s), Patio(s)
Parking Features Additional Storage Area, Garage - Side Entry, Oversized
Garage Spaces 2.0
Fence Fully
Pool Concrete, In Ground
Water Access N
Roof Type Slate
Accessibility 2+ Access Exits
Porch Breezeway, Deck(s), Patio(s)
Total Parking Spaces 2
Garage Y
Building
Lot Description Corner, Front Yard, Level, Rear Yard
Story 3
Foundation Block
Sewer Public Sewer
Water Public
Architectural Style Colonial
Level or Stories 3
Additional Building Above Grade
New Construction N
Schools
School District Pennsbury
Others
Senior Community No
Tax ID 20-043-028
Ownership Fee Simple
SqFt Source Estimated
Acceptable Financing Cash, Conventional
Horse Property N
Listing Terms Cash, Conventional
Financing Cash,Conventional
Special Listing Condition Standard
Read Less

Bought with Brandon Michael Spognardi • RE/MAX Signature



