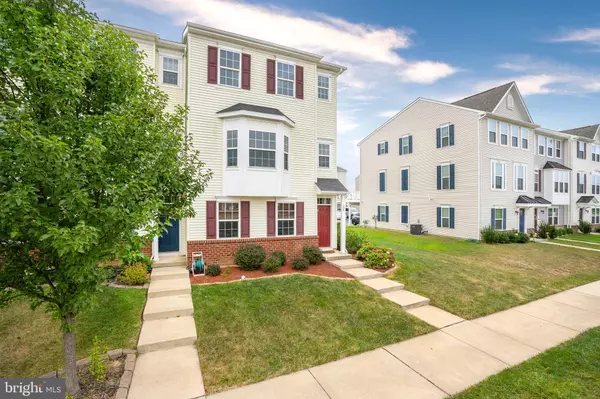For more information regarding the value of a property, please contact us for a free consultation.
308 N PARKWAY DR Middletown, DE 19709
Want to know what your home might be worth? Contact us for a FREE valuation!

Our team is ready to help you sell your home for the highest possible price ASAP
Key Details
Sold Price $380,000
Property Type Townhouse
Sub Type End of Row/Townhouse
Listing Status Sold
Purchase Type For Sale
Square Footage 2,200 sqft
Price per Sqft $172
Subdivision Parkway South Ridge
MLS Listing ID DENC2030390
Sold Date 11/10/22
Style Colonial
Bedrooms 3
Full Baths 2
Half Baths 1
HOA Y/N N
Abv Grd Liv Area 2,200
Originating Board BRIGHT
Year Built 2014
Annual Tax Amount $2,521
Tax Year 2022
Lot Size 3,920 Sqft
Acres 0.09
Lot Dimensions 0.00 x 0.00
Property Description
Welcome to 308 N Parkway in the highly sought out neighborhood of Parkway at South Ridge, located in the award winning Appoquinimink School District! This end-unit townhome has three bedrooms, two and a half bathrooms, a rear entry two-car garage with built-in storage, and a second story deck just off the kitchen. As you enter the front door, this lower level space is fully finished with a large closet, storage under the stairs, entry to the garage, and beautiful (NEW) pergo flooring. Head upstairs to the main level that provides an open floor concept. The living room is a huge space with the same pergo flooring, a gorgeous bay window, and a powder room. The kitchen has its own dining space, tile flooring, granite counters, kitchen island, pantry, an ample amount of 42" cabinetry, stainless appliances, a double oven stove, gas cooking, and plenty of recessed lighting. Head upstairs to the bedrooms, bathrooms, and laundry room. The primary bedroom has a walk-in closet and the bathroom has tile flooring, a soaking tub, a tile enclosed shower, and linen closet. The hall bath has tile flooring and a tub/shower combo. You will love the high ceilings and additional windows in this home! Not only is the neighborhood quiet, but it is conveniently located by all major shopping, gas stations, major roadways, and more! Schedule your tour today!
Location
State DE
County New Castle
Area South Of The Canal (30907)
Zoning 23C-3
Interior
Hot Water Electric
Heating Forced Air
Cooling Central A/C
Furnishings No
Fireplace N
Heat Source Natural Gas
Laundry Has Laundry, Dryer In Unit, Washer In Unit
Exterior
Exterior Feature Deck(s)
Parking Features Garage - Rear Entry, Garage Door Opener, Inside Access
Garage Spaces 4.0
Utilities Available Electric Available, Natural Gas Available, Sewer Available, Water Available
Water Access N
Roof Type Shingle
Accessibility None
Porch Deck(s)
Attached Garage 2
Total Parking Spaces 4
Garage Y
Building
Lot Description Front Yard, Rear Yard, SideYard(s)
Story 3
Foundation Slab
Sewer Public Sewer
Water Public
Architectural Style Colonial
Level or Stories 3
Additional Building Above Grade, Below Grade
Structure Type Dry Wall,High
New Construction N
Schools
Elementary Schools Bunker Hill
Middle Schools Meredith
High Schools Appoquinimink
School District Appoquinimink
Others
Pets Allowed Y
Senior Community No
Tax ID 23-021.00-453
Ownership Fee Simple
SqFt Source Assessor
Security Features Smoke Detector
Acceptable Financing Cash, Conventional, FHA, VA
Horse Property N
Listing Terms Cash, Conventional, FHA, VA
Financing Cash,Conventional,FHA,VA
Special Listing Condition Standard
Pets Allowed No Pet Restrictions
Read Less

Bought with Megan Aitken • Keller Williams Realty



