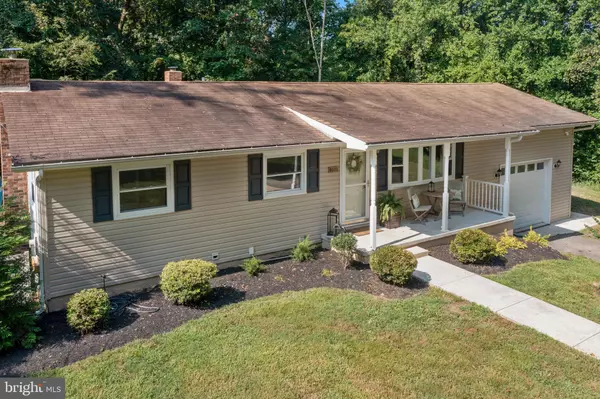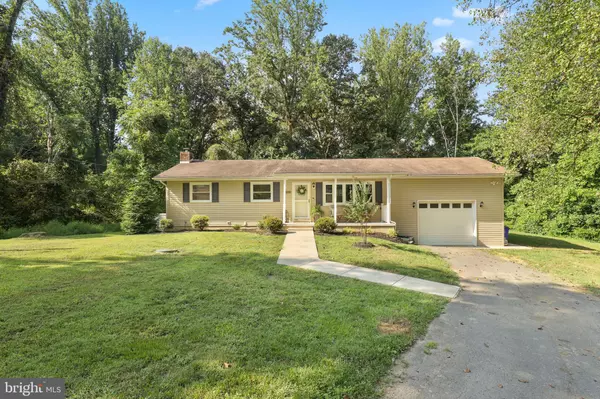For more information regarding the value of a property, please contact us for a free consultation.
4000 COLLEGE AVE Ellicott City, MD 21043
Want to know what your home might be worth? Contact us for a FREE valuation!

Our team is ready to help you sell your home for the highest possible price ASAP
Key Details
Sold Price $505,000
Property Type Single Family Home
Sub Type Detached
Listing Status Sold
Purchase Type For Sale
Square Footage 1,410 sqft
Price per Sqft $358
Subdivision None Available
MLS Listing ID MDHW2003934
Sold Date 10/08/21
Style Ranch/Rambler
Bedrooms 3
Full Baths 2
HOA Y/N N
Abv Grd Liv Area 1,410
Originating Board BRIGHT
Year Built 1965
Annual Tax Amount $5,776
Tax Year 2021
Lot Size 2.181 Acres
Acres 2.18
Property Description
Welcome to 4000 College Ave - a beautiful rancher on an idyllic 2 acres in sought after Ellicott City! Walk in to a lovely and spacious living area with large picture window and then find fresh neutral paint and gleaming hardwood floors throughout. The designer kitchen with large island and open floor plan make entertaining a breeze while the wood stove in the secondary living space offers cozy comfort throughout the winter. The primary bedroom features vaulted ceilings and en suite bath. Two additional bedrooms and full bath complete the space. Enjoy the sights and sounds of nature from the front porch or back deck. Howard County Schools and close to all major routes! Won't last long - schedule your tour today!
Location
State MD
County Howard
Zoning RED
Rooms
Other Rooms Living Room, Primary Bedroom, Bedroom 2, Bedroom 3, Kitchen, Bathroom 2, Primary Bathroom
Basement Unfinished
Main Level Bedrooms 3
Interior
Interior Features Ceiling Fan(s), Dining Area, Entry Level Bedroom, Floor Plan - Open, Family Room Off Kitchen, Kitchen - Island, Primary Bath(s), Upgraded Countertops, Tub Shower, Wood Floors, Wood Stove
Hot Water Electric
Heating Forced Air
Cooling Central A/C
Equipment Dishwasher, Dryer, Oven/Range - Electric, Range Hood, Refrigerator, Washer
Appliance Dishwasher, Dryer, Oven/Range - Electric, Range Hood, Refrigerator, Washer
Heat Source Oil
Laundry Has Laundry
Exterior
Exterior Feature Deck(s), Porch(es)
Garage Garage - Front Entry
Garage Spaces 1.0
Waterfront N
Water Access N
Accessibility None
Porch Deck(s), Porch(es)
Parking Type Attached Garage, Driveway
Attached Garage 1
Total Parking Spaces 1
Garage Y
Building
Story 2
Foundation Block
Sewer Public Sewer
Water Public
Architectural Style Ranch/Rambler
Level or Stories 2
Additional Building Above Grade, Below Grade
New Construction N
Schools
School District Howard County Public School System
Others
Senior Community No
Tax ID 1402249227
Ownership Fee Simple
SqFt Source Assessor
Special Listing Condition Standard
Read Less

Bought with Miyong Nelson • Homeside Real Estate, LLC
GET MORE INFORMATION




