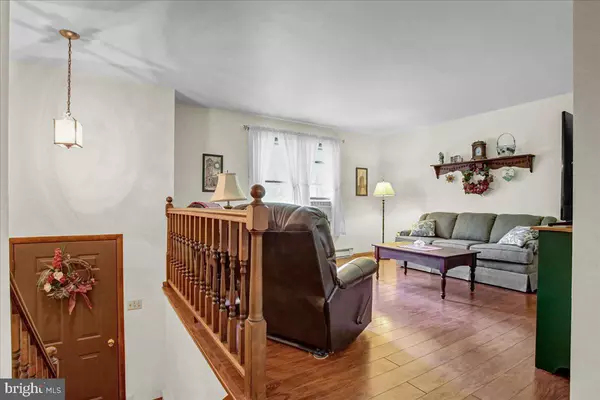For more information regarding the value of a property, please contact us for a free consultation.
1117 MAPLE GROVE RD Mohnton, PA 19540
Want to know what your home might be worth? Contact us for a FREE valuation!

Our team is ready to help you sell your home for the highest possible price ASAP
Key Details
Sold Price $365,000
Property Type Single Family Home
Sub Type Detached
Listing Status Sold
Purchase Type For Sale
Square Footage 1,804 sqft
Price per Sqft $202
Subdivision Brecknock Twp
MLS Listing ID PABK2020068
Sold Date 09/19/22
Style Bi-level
Bedrooms 2
Full Baths 2
HOA Y/N N
Abv Grd Liv Area 1,324
Originating Board BRIGHT
Year Built 1988
Annual Tax Amount $3,902
Tax Year 2022
Lot Size 4.430 Acres
Acres 4.43
Lot Dimensions 0.00 x 0.00
Property Description
Home sweet home! This beautiful 1-owner Bi-level Home located on a 4 1/2 Acre Private, Partially Wooded Lot which is Boarded by State Game Land. Governor Mifflin Schools. Eat-in Kitchen. Living Room , Stairs and Hallway with Beautiful Hardwood Floors. Two Main Level Bedrooms. Master Bedroom with Hardwood Floors. Spacious Lower Level Family Room. You will Enjoy Relaxing on the Enclosed Rear Porch overlooking the Natural Beauty and Wildlife of the 4 1/2 Acre Lot. The home has a Newer Roof. The Woodstove which has ductwork provides an axillary heat source.
The Oversized Garage with Workshop, Two Car Carport, and Landscape Shed provide plenty of Parking and Storage. Easy Access to PA Turnpike.
Location
State PA
County Berks
Area Brecknock Twp (10234)
Zoning RESIDENTIAL
Rooms
Other Rooms Living Room, Bedroom 2, Kitchen, Family Room, Bedroom 1
Main Level Bedrooms 2
Interior
Interior Features Carpet, Entry Level Bedroom, Kitchen - Eat-In, Pantry, Wood Stove, Floor Plan - Traditional, Wood Floors
Hot Water Electric
Heating Baseboard - Electric, Wood Burn Stove
Cooling Window Unit(s)
Flooring Carpet, Vinyl, Hardwood
Equipment Built-In Range
Furnishings No
Fireplace N
Appliance Built-In Range
Heat Source Electric
Laundry Lower Floor
Exterior
Exterior Feature Porch(es), Screened, Enclosed
Garage Additional Storage Area, Garage Door Opener, Oversized
Garage Spaces 13.0
Carport Spaces 2
Utilities Available Cable TV Available
Waterfront N
Water Access N
View Trees/Woods
Roof Type Architectural Shingle
Accessibility None
Porch Porch(es), Screened, Enclosed
Parking Type Detached Garage, Driveway, Detached Carport
Total Parking Spaces 13
Garage Y
Building
Lot Description Backs to Trees, Irregular, Landscaping, Level, Open, Partly Wooded, Private, Rural, Sloping
Story 1
Foundation Other
Sewer On Site Septic
Water Well
Architectural Style Bi-level
Level or Stories 1
Additional Building Above Grade, Below Grade
New Construction N
Schools
School District Governor Mifflin
Others
Senior Community No
Tax ID 34-4392-04-91-3498
Ownership Fee Simple
SqFt Source Assessor
Acceptable Financing Cash, Conventional
Listing Terms Cash, Conventional
Financing Cash,Conventional
Special Listing Condition Standard
Read Less

Bought with Penny L Noll • RE/MAX Of Reading
GET MORE INFORMATION




