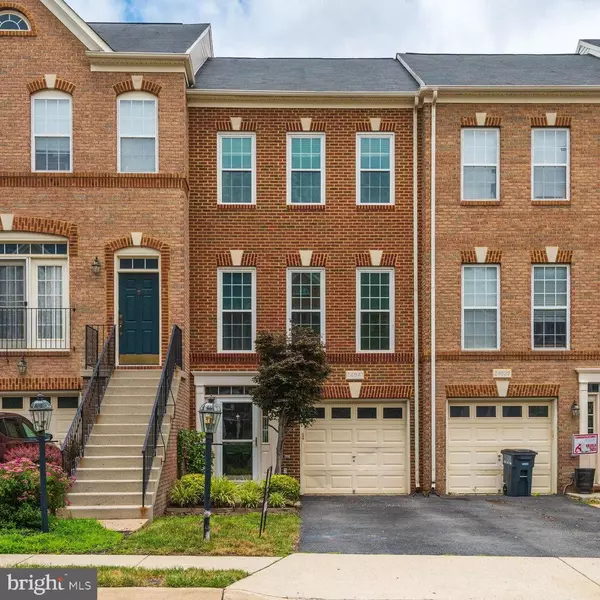For more information regarding the value of a property, please contact us for a free consultation.
24641 NETTLE MILL SQ Aldie, VA 20105
Want to know what your home might be worth? Contact us for a FREE valuation!

Our team is ready to help you sell your home for the highest possible price ASAP
Key Details
Sold Price $465,000
Property Type Townhouse
Sub Type Interior Row/Townhouse
Listing Status Sold
Purchase Type For Sale
Square Footage 1,566 sqft
Price per Sqft $296
Subdivision Stone Ridge North
MLS Listing ID VALO2030858
Sold Date 08/31/22
Style Colonial
Bedrooms 3
Full Baths 3
Half Baths 1
HOA Fees $100/mo
HOA Y/N Y
Abv Grd Liv Area 1,566
Originating Board BRIGHT
Year Built 2004
Annual Tax Amount $3,965
Tax Year 2022
Lot Size 1,742 Sqft
Acres 0.04
Property Description
With a long list of quality updates, a spacious layout and a dream location, this townhome is sure to tick all the boxes for a wide range of eager house-hunters. The charming brick front instantly sets the tone for this move-in-ready abode while inside, you're treated to a spacious 1,566 square foot layout that encourages you to kick back and relax.
Fresh paint and new carpet only add to the contemporary appeal of this must-see abode while the open-concept design feels warm and inviting.
Daily life will center around the sleek chef's kitchen with newer stainless steel appliances (refrigerator 8/22), recessed lighting, a backsplash, a breakfast bar and room for a café table. From here, you can overlook the combined living and dining room where an abundance of soft natural light floods in through the large windows. A rec room, with a full bath, extends the floorplan even further and promises endless hours of enjoyment.
All the bedrooms are a good size including the primary bedroom with two closets and a private bath for added comfort. A hall bath services the secondary bedrooms plus there are also newer triple-pane windows, a new hot water heater, a Nest thermostat and the home is wired for Verizon FIOS.
As if that wasn't already impressive enough, you're also treated to a fenced rear yard with a stone patio where you can entertain guests.
All this is set within a prized commuter location close to shopping, the local pool, tot lot, library, dining options and a host of amenities.
Property is also for rent VALO2033448
Location
State VA
County Loudoun
Zoning R8
Rooms
Other Rooms Living Room, Dining Room, Primary Bedroom, Bedroom 2, Bedroom 3, Kitchen, Foyer, Laundry, Recreation Room, Bathroom 2, Bathroom 3, Primary Bathroom, Half Bath
Interior
Interior Features Carpet, Ceiling Fan(s), Combination Dining/Living, Floor Plan - Open, Primary Bath(s), Recessed Lighting, Tub Shower
Hot Water Natural Gas
Heating Forced Air
Cooling Ceiling Fan(s), Central A/C
Flooring Carpet, Hardwood, Laminated
Equipment Dishwasher, Disposal, Dryer, Exhaust Fan, Refrigerator, Stove, Stainless Steel Appliances, Washer
Furnishings No
Fireplace N
Window Features Triple Pane,Vinyl Clad
Appliance Dishwasher, Disposal, Dryer, Exhaust Fan, Refrigerator, Stove, Stainless Steel Appliances, Washer
Heat Source Natural Gas
Laundry Dryer In Unit, Has Laundry, Main Floor, Washer In Unit
Exterior
Exterior Feature Patio(s)
Parking Features Additional Storage Area, Built In, Garage - Front Entry, Garage Door Opener
Garage Spaces 2.0
Fence Wood, Rear
Utilities Available Under Ground
Amenities Available Club House, Common Grounds, Jog/Walk Path, Pool - Outdoor, Tot Lots/Playground, Tennis Courts, Party Room, Basketball Courts
Water Access N
View Garden/Lawn
Roof Type Composite
Street Surface Black Top
Accessibility None
Porch Patio(s)
Attached Garage 1
Total Parking Spaces 2
Garage Y
Building
Lot Description Rear Yard
Story 3
Foundation Slab
Sewer Public Sewer
Water Public
Architectural Style Colonial
Level or Stories 3
Additional Building Above Grade, Below Grade
New Construction N
Schools
Elementary Schools Arcola
Middle Schools Mercer
High Schools John Champe
School District Loudoun County Public Schools
Others
Pets Allowed Y
HOA Fee Include Common Area Maintenance,Management,Pool(s),Trash
Senior Community No
Tax ID 204278062000
Ownership Fee Simple
SqFt Source Estimated
Horse Property N
Special Listing Condition Standard
Pets Allowed Cats OK, Dogs OK
Read Less

Bought with Bishuddha Dahal • Samson Properties



