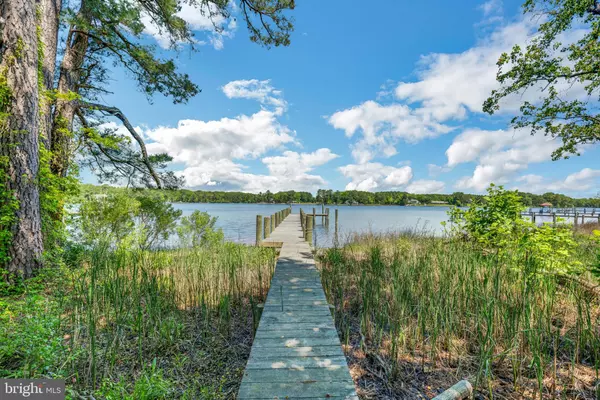For more information regarding the value of a property, please contact us for a free consultation.
47796 CROSS MANOR RD Saint Inigoes, MD 20684
Want to know what your home might be worth? Contact us for a FREE valuation!

Our team is ready to help you sell your home for the highest possible price ASAP
Key Details
Sold Price $1,350,000
Property Type Single Family Home
Sub Type Detached
Listing Status Sold
Purchase Type For Sale
Square Footage 4,588 sqft
Price per Sqft $294
Subdivision Cross Manor
MLS Listing ID MDSM2007388
Sold Date 07/15/22
Style Ranch/Rambler
Bedrooms 5
Full Baths 4
HOA Y/N N
Abv Grd Liv Area 2,588
Originating Board BRIGHT
Year Built 2015
Annual Tax Amount $7,257
Tax Year 2021
Lot Size 2.290 Acres
Acres 2.29
Property Description
Living on the water is at its best, the property offering carefully designed customization throughout the home with a wonderful natural setting and views to the protected deep water of Saint Inigoes Creek where there is a private pier to enjoy boating, crabbing and fishing, and other water activities.
A welcoming entry features slate floors opening to beautiful wood flooring and cathedral ceilings, transom windows, and other fine details. The home offers a one level main living area with a four bedroom split floor plan, a relaxing water view primary suite with ensuite bath and access to the creekside deck as well as two bedrooms with a Jack and Jill bath, and an additional bedroom/study. Cooking enthusiasts will love the kitchen featuring gas cooking with the Bertazzoni stove as well as other high end appliances, ample honed granite food prep surfaces and island, and attractive Shaker style and glass front cabinetry. A finished basement presents many possibilities with an additional bedroom and ensuite bath, large space wired for home cinema, plumbing for a wet bar or second laundry. For the dogs, there is a dog wash found in the garage very convenient
The pool area is absolutely beautiful where the professionally designed decking is stone with ground cover joints for a natural look, but is also a permeable surface that is so important to good environmental design, a pool house with finished interior featuring a black slate floor and white painted shiplap walls, summer kitchen, area that is currently used as a gym, but could be utilized for a variety of uses, loft area, convenient outdoor shower, and a cupboard accessed from the exterior which houses chemicals and toys. The casual elegance of the professional landscape architecture designed by Jennifer Horn, executed by Wentworth Nursery, is incomparable where there are wondering paths, numerous flower beds, a large fenced vegetable garden with raised beds, and an extensive watering system. There is further attention to enjoyable outdoor living with the creekside porch that has motorized screens. Geothermal heating provides energy efficiency. Experience Southern Marylands exceptional lifestyle with boating and water opportunities abounding and close proximity to historical interests that include St. Marys City, Point Lookout, St. Clements Island, and more, restaurants and shops in charming Leonardtown and Solomons, as well as being convenient to the metro area perfect for a weekend getaway as well as full time living.
Location
State MD
County Saint Marys
Zoning RPD
Rooms
Basement Fully Finished, Heated, Interior Access, Outside Entrance, Walkout Level
Main Level Bedrooms 4
Interior
Interior Features Carpet, Combination Dining/Living, Combination Kitchen/Dining, Dining Area, Family Room Off Kitchen, Floor Plan - Open, Kitchen - Gourmet, Kitchen - Island, Pantry, Primary Bedroom - Bay Front, Recessed Lighting, Soaking Tub, Sprinkler System, Upgraded Countertops, Walk-in Closet(s), Wood Floors
Hot Water Electric
Heating Central
Cooling Central A/C, Geothermal
Fireplaces Number 1
Fireplaces Type Double Sided, Wood
Equipment Dishwasher, Dryer - Electric, Oven/Range - Gas, Range Hood, Refrigerator, Stainless Steel Appliances, Washer
Fireplace Y
Appliance Dishwasher, Dryer - Electric, Oven/Range - Gas, Range Hood, Refrigerator, Stainless Steel Appliances, Washer
Heat Source Geo-thermal
Laundry Main Floor
Exterior
Garage Garage - Side Entry
Garage Spaces 2.0
Fence Partially
Pool Fenced, In Ground
Waterfront Y
Water Access Y
View Scenic Vista, Water, Trees/Woods
Accessibility None
Parking Type Attached Garage, Driveway
Attached Garage 2
Total Parking Spaces 2
Garage Y
Building
Lot Description Landscaping, Stream/Creek, Trees/Wooded
Story 2
Foundation Block
Sewer Private Septic Tank
Water Well
Architectural Style Ranch/Rambler
Level or Stories 2
Additional Building Above Grade, Below Grade
New Construction N
Schools
School District St. Mary'S County Public Schools
Others
Senior Community No
Tax ID 1901027026
Ownership Fee Simple
SqFt Source Assessor
Special Listing Condition Standard
Read Less

Bought with Mark Lewis • Fathom Realty MD, LLC
GET MORE INFORMATION




