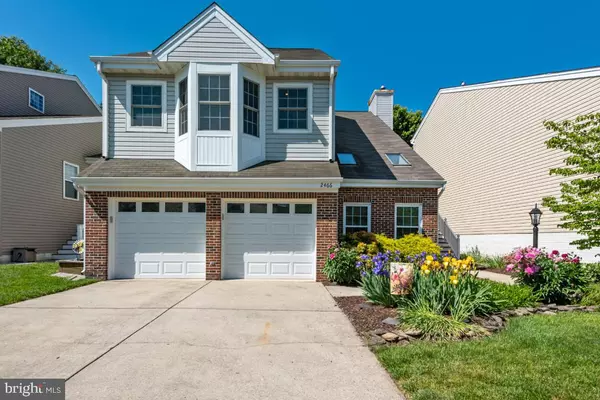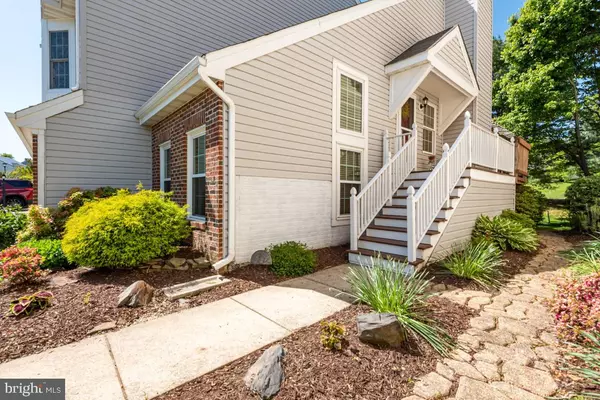For more information regarding the value of a property, please contact us for a free consultation.
2466 SHADYWOOD CIR Crofton, MD 21114
Want to know what your home might be worth? Contact us for a FREE valuation!

Our team is ready to help you sell your home for the highest possible price ASAP
Key Details
Sold Price $568,000
Property Type Single Family Home
Sub Type Detached
Listing Status Sold
Purchase Type For Sale
Square Footage 2,436 sqft
Price per Sqft $233
Subdivision Walden
MLS Listing ID MDAA469020
Sold Date 07/02/21
Style Split Level
Bedrooms 3
Full Baths 2
Half Baths 1
HOA Fees $161/mo
HOA Y/N Y
Abv Grd Liv Area 1,925
Originating Board BRIGHT
Year Built 1993
Annual Tax Amount $4,896
Tax Year 2021
Lot Size 4,402 Sqft
Acres 0.1
Property Description
For all you golfers out there or anyone who loves a great view, come see this home! A multi-level home located on the Walden golf course in Crofton, MD. Three bedrooms and 2 baths. This home is turnkey and ready for you to just move in. House is located in the newly opened Crofton High School district. Crofton Middle School is currently an AVID school. This beautiful home is located on a large cul-de-sac with the 10th fairway right behind the house. It is beautifully landscaped and is walking distance to the community pool, playground and tennis courts. As you enter the home, you will be delighted by the open floor plan combining the living and dining rooms. The living room has a gas fireplace for those cool nights. There is hardwood flooring throughout this combined space. The windows in both rooms have custom draperies to go along with the blinds. The dining area has a large window to bring in plenty of lighting. The galley kitchen was upgraded less than 2 years ago with Quartz countertops, great cabinets and stainless-steel appliances. Recessed lighting and a window above the kitchen sink make this a bright kitchen that many would love to cook in. The second floor (only 7 steps from the main level) includes the primary bedroom suite with a bay window & 2 large closets. The primary bath has a dual vanity sink that is separated from the bathtub & toilet area. The jetted bathtub is surrounded with ceramic tile and enclosed with glass doors. The third level includes 2 nice size bedrooms with a full bathroom. The full bath not only has a beautiful vanity with nice countertop but also includes a large, enclosed shower. Wait until you see the tile throughout this bathroom! A storage area is easily accessed from the hallway on the third level. One level down from the main floor is a half bath & the entrance to the 2-car garage. Moving down one more level you will find a finished carpeted basement. The front part of this level which can be seen from the main entrance foyer is currently being used as an office. With the high ceilings, multiple windows & skylights, anyone would enjoy working from home in this office area. The other part of this level is being used as a family room complete with electric fireplace with color changing stones & flames to keep you warm. Also included in this room is a wine cooler built in to the wall. The large size laundry room, also on this floor, is equipped with washer, dryer, utility sink, and plenty of room for storage. The backyard deck, located right outside the living room on the main floor, is fully covered with a pergola. The deck wraps around the side of the house and can be accessed from the main door to the house. There are steps going down to the backyard that is beautifully landscaped and steps away from the 10th fairway. This home is move-in ready and waiting for you!
Location
State MD
County Anne Arundel
Zoning R5
Rooms
Other Rooms Living Room, Dining Room, Primary Bedroom, Bedroom 2, Bedroom 3, Kitchen, Family Room, Laundry, Bathroom 2, Primary Bathroom
Basement Fully Finished
Interior
Interior Features Floor Plan - Open, Kitchen - Galley, Primary Bath(s), Recessed Lighting, Upgraded Countertops, Window Treatments, Carpet, Wood Floors
Hot Water Natural Gas
Heating Central, Forced Air
Cooling Central A/C
Fireplaces Number 2
Equipment Built-In Microwave, Dishwasher, Disposal, Dryer, Oven - Single, Refrigerator, Stainless Steel Appliances, Washer
Fireplace Y
Appliance Built-In Microwave, Dishwasher, Disposal, Dryer, Oven - Single, Refrigerator, Stainless Steel Appliances, Washer
Heat Source Natural Gas
Exterior
Exterior Feature Deck(s)
Garage Garage Door Opener
Garage Spaces 4.0
Utilities Available Cable TV Available, Electric Available, Natural Gas Available, Sewer Available, Water Available
Waterfront N
Water Access N
View Golf Course
Accessibility None
Porch Deck(s)
Attached Garage 2
Total Parking Spaces 4
Garage Y
Building
Story 5
Sewer Public Sewer
Water Public
Architectural Style Split Level
Level or Stories 5
Additional Building Above Grade, Below Grade
New Construction N
Schools
Middle Schools Crofton
High Schools Crofton
School District Anne Arundel County Public Schools
Others
Senior Community No
Tax ID 020290390069392
Ownership Fee Simple
SqFt Source Assessor
Special Listing Condition Standard
Read Less

Bought with Dori Gentry • RE/MAX Leading Edge
GET MORE INFORMATION




