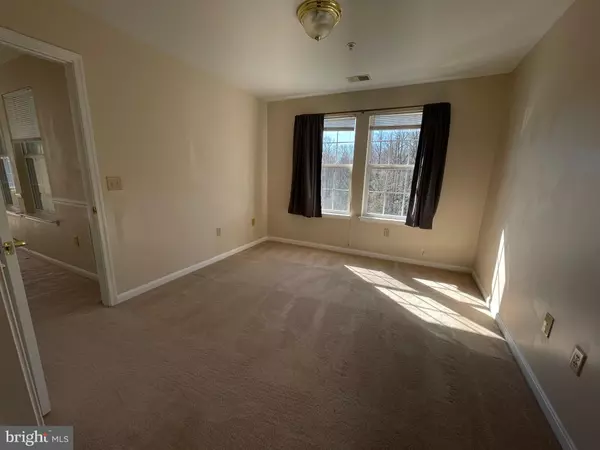For more information regarding the value of a property, please contact us for a free consultation.
45472 WESTMEATH WAY #I34 Great Mills, MD 20634
Want to know what your home might be worth? Contact us for a FREE valuation!

Our team is ready to help you sell your home for the highest possible price ASAP
Key Details
Sold Price $162,700
Property Type Condo
Sub Type Condo/Co-op
Listing Status Sold
Purchase Type For Sale
Square Footage 1,174 sqft
Price per Sqft $138
Subdivision Westmeath Condos
MLS Listing ID MDSM174666
Sold Date 05/27/21
Style Unit/Flat
Bedrooms 2
Full Baths 2
Condo Fees $225/mo
HOA Fees $55/mo
HOA Y/N Y
Abv Grd Liv Area 1,174
Originating Board BRIGHT
Year Built 2006
Annual Tax Amount $1,259
Tax Year 2020
Property Description
XX Short Sale Pending Approval XX A must see in the Westmeath Condos! Third floor unit has two bedrooms and two full size bathrooms, fireplace, in unit washer & dryer, screened in balcony, and assigned parking in the underground parking garage. Master bathroom has double sink, jetted tub and stall shower. Elevator runs from parking garage to third flood and can only be accessed with key. Underground parking garage also has a secured storage locker and mailboxes. Conveniently located close to PAX NAS, shopping, restaurants and entertainment.
Location
State MD
County Saint Marys
Zoning RL
Rooms
Other Rooms Living Room, Bedroom 2, Kitchen, Bedroom 1, Laundry, Bathroom 1, Bathroom 2
Main Level Bedrooms 2
Interior
Interior Features Carpet, Elevator, Floor Plan - Open, Kitchen - Country, Pantry, Stall Shower, Walk-in Closet(s), Window Treatments, Sprinkler System, Soaking Tub
Hot Water Natural Gas
Heating Heat Pump(s)
Cooling Central A/C
Flooring Carpet, Vinyl
Fireplaces Number 1
Fireplaces Type Corner, Mantel(s)
Equipment Built-In Microwave, Dishwasher, Disposal, Exhaust Fan, Icemaker, Refrigerator, Stove, Washer/Dryer Stacked
Fireplace Y
Appliance Built-In Microwave, Dishwasher, Disposal, Exhaust Fan, Icemaker, Refrigerator, Stove, Washer/Dryer Stacked
Heat Source Natural Gas
Laundry Washer In Unit, Dryer In Unit
Exterior
Garage Covered Parking, Underground
Garage Spaces 2.0
Utilities Available Cable TV Available, Electric Available, Sewer Available, Water Available, Natural Gas Available
Amenities Available Pool - Outdoor, Recreational Center, Club House, Common Grounds, Elevator, Jog/Walk Path
Waterfront N
Water Access N
Accessibility Elevator
Total Parking Spaces 2
Garage N
Building
Lot Description Interior, Additional Lot(s)
Story 1
Unit Features Garden 1 - 4 Floors
Sewer Public Sewer
Water Public
Architectural Style Unit/Flat
Level or Stories 1
Additional Building Above Grade, Below Grade
Structure Type Dry Wall
New Construction N
Schools
Elementary Schools Greenview Knolls
Middle Schools Esperanza
High Schools Great Mills
School District St. Mary'S County Public Schools
Others
HOA Fee Include Pool(s),Recreation Facility,Common Area Maintenance,Lawn Maintenance,Snow Removal,Trash
Senior Community No
Tax ID 1908162409
Ownership Condominium
Security Features Main Entrance Lock
Acceptable Financing Cash, Conventional, Negotiable, FHA, USDA
Listing Terms Cash, Conventional, Negotiable, FHA, USDA
Financing Cash,Conventional,Negotiable,FHA,USDA
Special Listing Condition Short Sale
Read Less

Bought with Leonard E Parrish • Irene B Parrish Realty
GET MORE INFORMATION




