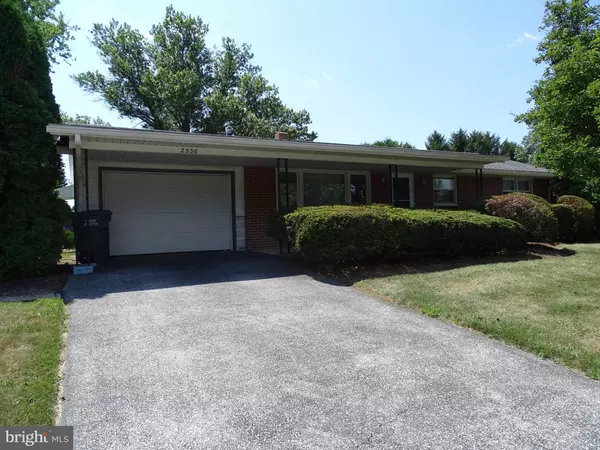For more information regarding the value of a property, please contact us for a free consultation.
2536 LOCUST RD Dover, PA 17315
Want to know what your home might be worth? Contact us for a FREE valuation!

Our team is ready to help you sell your home for the highest possible price ASAP
Key Details
Sold Price $219,400
Property Type Single Family Home
Sub Type Detached
Listing Status Sold
Purchase Type For Sale
Square Footage 1,378 sqft
Price per Sqft $159
Subdivision Dover Twp
MLS Listing ID PAYK2026290
Sold Date 09/12/22
Style Ranch/Rambler
Bedrooms 3
Full Baths 1
Half Baths 1
HOA Y/N N
Abv Grd Liv Area 1,378
Originating Board BRIGHT
Year Built 1959
Annual Tax Amount $3,490
Tax Year 2021
Lot Size 0.318 Acres
Acres 0.32
Property Description
Enjoy one floor living at its Best!!! This 3 bedroom, 1.5 bathroom Rancher located on a quite tree lined street offers the following features: Covered front porch. a living room with carpet flooring and picture window which allows for a lot of natural sunlight. Kitchen with vinyl flooring, wood cabinets, double sink, electric range/oven, hood fan, dishwasher and refrigerator. Dining room with vinyl flooring and sliding glass doors giving access to backyard, and covered / stamped concrete patio area. 1st floor Laundry room with washer, dryer, and access to the oversized one car garage with attic access. Half bath with vinyl flooring and pedestal sink. Bedroom 1 with carpet flooring and closet. Bedroom 2 with hardwood flooring and closet. Bedroom 3 with carpet flooring and closet. Hall Full bathroom with vinyl flooring, single vanity, tub shower with tile surround and linen closet. HUGE basement with water softener, Gas FHA furnace and CAC. The front half of the basement has Rec Room potential, the Back of the of the basement was used more as utility room, storage and work shop. This home is sure to please, and ready for it's new owner!!!
Location
State PA
County York
Area Dover Twp (15224)
Zoning RESIDENTIAL
Rooms
Other Rooms Living Room, Dining Room, Bedroom 2, Bedroom 3, Kitchen, Basement, Bedroom 1, Laundry, Full Bath, Half Bath
Basement Drainage System, Interior Access, Sump Pump, Unfinished
Main Level Bedrooms 3
Interior
Interior Features Carpet, Entry Level Bedroom, Pantry, Tub Shower, Wood Floors, Ceiling Fan(s), Combination Kitchen/Dining
Hot Water Natural Gas
Heating Forced Air
Cooling Central A/C
Flooring Carpet, Vinyl
Equipment Dryer, Oven/Range - Electric, Range Hood, Washer, Dishwasher, Refrigerator
Furnishings No
Fireplace N
Window Features Replacement
Appliance Dryer, Oven/Range - Electric, Range Hood, Washer, Dishwasher, Refrigerator
Heat Source Natural Gas
Laundry Main Floor, Washer In Unit, Dryer In Unit
Exterior
Exterior Feature Patio(s), Porch(es)
Garage Garage - Front Entry, Inside Access
Garage Spaces 3.0
Utilities Available Natural Gas Available, Electric Available, Sewer Available, Water Available, Cable TV Available, Phone Available
Waterfront N
Water Access N
View Street
Roof Type Architectural Shingle,Unknown
Street Surface Paved
Accessibility 2+ Access Exits
Porch Patio(s), Porch(es)
Road Frontage Boro/Township
Parking Type Attached Garage, Driveway
Attached Garage 1
Total Parking Spaces 3
Garage Y
Building
Lot Description Cleared, Front Yard, Level, Rear Yard
Story 1
Foundation Block
Sewer Public Sewer
Water Public
Architectural Style Ranch/Rambler
Level or Stories 1
Additional Building Above Grade, Below Grade
New Construction N
Schools
High Schools Dover Area
School District Dover Area
Others
Pets Allowed Y
Senior Community No
Tax ID 24-000-01-0049-D0-00000
Ownership Fee Simple
SqFt Source Assessor
Acceptable Financing Cash, Conventional, FHA, VA, USDA
Horse Property N
Listing Terms Cash, Conventional, FHA, VA, USDA
Financing Cash,Conventional,FHA,VA,USDA
Special Listing Condition Standard
Pets Description No Pet Restrictions
Read Less

Bought with Kayla Riden • Keller Williams Keystone Realty
GET MORE INFORMATION




