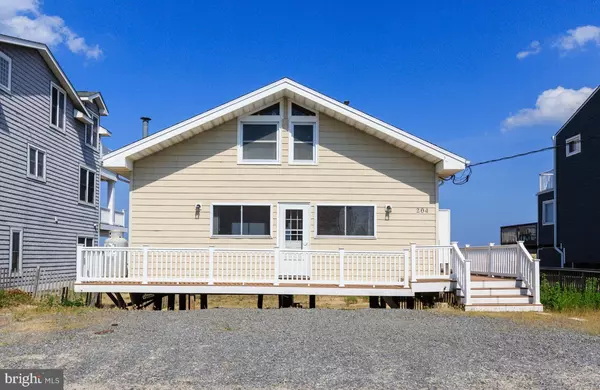For more information regarding the value of a property, please contact us for a free consultation.
204 S OCEAN DR South Bethany, DE 19930
Want to know what your home might be worth? Contact us for a FREE valuation!

Our team is ready to help you sell your home for the highest possible price ASAP
Key Details
Sold Price $1,450,000
Property Type Single Family Home
Sub Type Detached
Listing Status Sold
Purchase Type For Sale
Square Footage 1,408 sqft
Price per Sqft $1,029
Subdivision South Bethany Harbor
MLS Listing ID DESU140482
Sold Date 09/18/20
Style Coastal,Cottage
Bedrooms 3
Full Baths 2
HOA Y/N N
Abv Grd Liv Area 1,408
Originating Board BRIGHT
Year Built 1965
Annual Tax Amount $2,722
Tax Year 2018
Lot Size 6,499 Sqft
Acres 0.15
Lot Dimensions 50.00 x 130.00
Property Description
This home should be on the cover of Coastal Living instead it is on the ocean front in charming South Bethany. Spectacular well preserved and built classic beach cottage. No need to rush and build your dream beach house. This open floor plan home is turnkey. Low maintenance. Upgraded throughout including newer bathroom and windows. Gorgeous original pine floors. Generous outdoor living space including new decking and railings. Large oceanfront back deck and front porch for your sunsets. Outdoor shower. Plenty of parking. Original owners. Home has been in the family since 1965. Just steps to the guarded beach. Close to the boardwalk, restaurants, shopping and stunning golf links. Your turn to create your own memories!
Location
State DE
County Sussex
Area Baltimore Hundred (31001)
Zoning Q
Direction West
Rooms
Other Rooms Living Room, Dining Room, Bedroom 2, Bedroom 3, Kitchen, Bedroom 1, Full Bath
Main Level Bedrooms 1
Interior
Interior Features Ceiling Fan(s), Combination Dining/Living, Dining Area, Entry Level Bedroom, Floor Plan - Open, Stall Shower, Wood Floors, Window Treatments
Hot Water Bottled Gas
Heating Forced Air
Cooling Window Unit(s)
Flooring Hardwood
Equipment Oven/Range - Gas, Refrigerator, Cooktop, Water Heater, Microwave, Disposal
Furnishings Yes
Fireplace N
Window Features Insulated
Appliance Oven/Range - Gas, Refrigerator, Cooktop, Water Heater, Microwave, Disposal
Heat Source Propane - Leased
Laundry None
Exterior
Exterior Feature Deck(s), Wrap Around
Garage Spaces 4.0
Utilities Available Cable TV Available, Electric Available, Phone Available, Sewer Available, Water Available
Waterfront Y
Waterfront Description Sandy Beach
Water Access Y
Water Access Desc Public Access,Public Beach
View Ocean
Roof Type Architectural Shingle
Street Surface Paved
Accessibility Other
Porch Deck(s), Wrap Around
Road Frontage State
Parking Type Driveway
Total Parking Spaces 4
Garage N
Building
Lot Description Cleared
Story 2
Foundation Pillar/Post/Pier
Sewer Public Sewer
Water Public
Architectural Style Coastal, Cottage
Level or Stories 2
Additional Building Above Grade, Below Grade
Structure Type Paneled Walls
New Construction N
Schools
School District Indian River
Others
Senior Community No
Tax ID 134-20.08-126.00
Ownership Fee Simple
SqFt Source Estimated
Acceptable Financing Cash, Conventional
Horse Property N
Listing Terms Cash, Conventional
Financing Cash,Conventional
Special Listing Condition Standard
Read Less

Bought with SUZANNE MACNAB • RE/MAX Coastal
GET MORE INFORMATION




