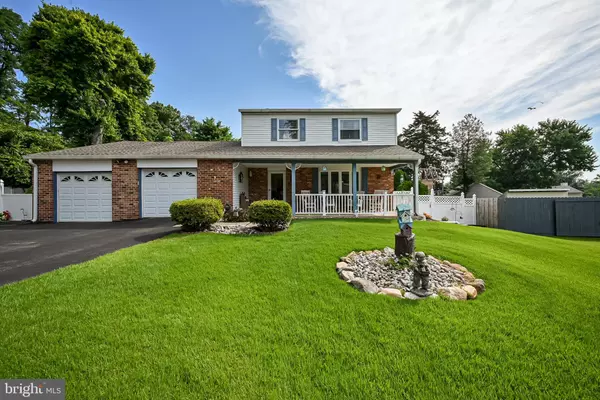For more information regarding the value of a property, please contact us for a free consultation.
2633 MARLYN DR Upper Chichester, PA 19061
Want to know what your home might be worth? Contact us for a FREE valuation!

Our team is ready to help you sell your home for the highest possible price ASAP
Key Details
Sold Price $355,000
Property Type Single Family Home
Sub Type Detached
Listing Status Sold
Purchase Type For Sale
Square Footage 1,716 sqft
Price per Sqft $206
Subdivision None Available
MLS Listing ID PADE2030742
Sold Date 09/08/22
Style Colonial
Bedrooms 3
Full Baths 2
Half Baths 1
HOA Y/N N
Abv Grd Liv Area 1,716
Originating Board BRIGHT
Year Built 1976
Annual Tax Amount $6,124
Tax Year 2022
Lot Size 0.300 Acres
Acres 0.3
Lot Dimensions 156 x 94
Property Description
Welcome to this home where all of your dreams will come true. Located in this quaint cul de sac is this very special home with tons of amenities for entertaining and relaxing. Starting with the front covered porch you enter into a foyer that opens into a large formal Living Room and Dining Room. Then a very relaxing sun room overlooking an inviting fenced in rear yard with an inviting crystal blue in ground pool.The updated eat-in kitchen includes GE flat top range and oven, SS Maytag Refrigerator, SS GE dishwasher and Microwave, Double SS sink, pantry and Vinyl plank flooring. There is a FULL laundry room on the main level. This leads out to a completely rebuilt 27 x 15 screened porch which also overlooks the large entertaining area in the rear which includes a trex deck and patio.There are 3 spacious bedrooms on the upper level with a large Jack and Jill bathroom with tub and shower combination. Owners suite has 2 separate closets. In 2019 a completely new roof was installed with large 5 inch gutters and downspouts. A new high efficient oil hot water heater was installed in 2015. The other surprises have not ended here there is fully insulated basement with another full bath and can certainly be used as extra recreational / work out area or office space. Now if that is not enough there are 2 large garages with extra work and storage space. You will enjoy your visit to this very special home.
Location
State PA
County Delaware
Area Upper Chichester Twp (10409)
Zoning RESIDENTIAL
Rooms
Other Rooms Living Room, Dining Room, Bedroom 2, Bedroom 3, Kitchen, Bedroom 1, Sun/Florida Room, Laundry, Screened Porch
Basement Full
Interior
Hot Water Oil
Heating Forced Air
Cooling Ceiling Fan(s), Central A/C
Heat Source Central, Electric
Exterior
Exterior Feature Deck(s), Porch(es)
Garage Garage - Front Entry, Garage Door Opener, Inside Access
Garage Spaces 12.0
Pool Domestic Water, Fenced, Gunite, In Ground, Vinyl
Waterfront N
Water Access N
Accessibility >84\" Garage Door
Porch Deck(s), Porch(es)
Parking Type Attached Garage, Driveway, Off Street
Attached Garage 2
Total Parking Spaces 12
Garage Y
Building
Story 2
Foundation Block
Sewer Public Sewer
Water Public
Architectural Style Colonial
Level or Stories 2
Additional Building Above Grade, Below Grade
New Construction N
Schools
School District Chichester
Others
Senior Community No
Tax ID 09-00-02055-06
Ownership Fee Simple
SqFt Source Estimated
Horse Property N
Special Listing Condition Standard
Read Less

Bought with Niki Papageorgiou • Keller Williams Real Estate - West Chester
GET MORE INFORMATION




