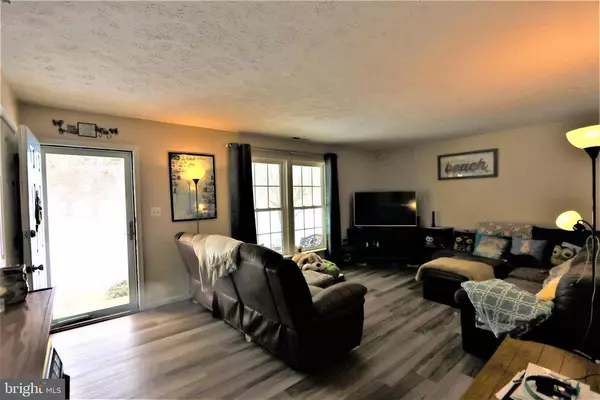For more information regarding the value of a property, please contact us for a free consultation.
15204 JARRELL RD Goldsboro, MD 21636
Want to know what your home might be worth? Contact us for a FREE valuation!

Our team is ready to help you sell your home for the highest possible price ASAP
Key Details
Sold Price $295,000
Property Type Single Family Home
Sub Type Detached
Listing Status Sold
Purchase Type For Sale
Square Footage 1,424 sqft
Price per Sqft $207
Subdivision None Available
MLS Listing ID MDCM125120
Sold Date 05/28/21
Style Ranch/Rambler
Bedrooms 3
Full Baths 2
HOA Y/N N
Abv Grd Liv Area 1,424
Originating Board BRIGHT
Year Built 1990
Annual Tax Amount $2,446
Tax Year 2021
Lot Size 2.000 Acres
Acres 2.0
Property Description
We can't wait for you to see this house and it could be just what you've been waiting for! Two acres to spread out and plan your garden, enjoy established fruit trees and plantings, plenty of room for some goats, chickens or your horse! Maybe just the beautiful back yard that is now! Inside you will find large sunny dining room, fresh paint in kitchen, cozy gas fireplace in spacious living room, new heating and air conditioning, New luxury water/pet proof flooring throughout! Welcome Home!
Location
State MD
County Caroline
Zoning R
Rooms
Main Level Bedrooms 3
Interior
Hot Water Electric
Heating Heat Pump(s)
Cooling Ductless/Mini-Split
Fireplaces Number 1
Fireplaces Type Gas/Propane
Equipment Dishwasher, Dryer, Refrigerator, Stove, Washer, Oven/Range - Gas
Fireplace Y
Appliance Dishwasher, Dryer, Refrigerator, Stove, Washer, Oven/Range - Gas
Heat Source Electric
Exterior
Exterior Feature Patio(s)
Garage Garage - Side Entry, Garage Door Opener
Garage Spaces 9.0
Carport Spaces 2
Waterfront N
Water Access N
Accessibility None
Porch Patio(s)
Parking Type Attached Garage, Detached Carport, Driveway
Attached Garage 2
Total Parking Spaces 9
Garage Y
Building
Story 1
Sewer Community Septic Tank, Private Septic Tank
Water Well
Architectural Style Ranch/Rambler
Level or Stories 1
Additional Building Above Grade, Below Grade
New Construction N
Schools
School District Caroline County Public Schools
Others
Pets Allowed Y
Senior Community No
Tax ID 0602025981
Ownership Fee Simple
SqFt Source Assessor
Horse Property Y
Special Listing Condition Standard
Pets Description No Pet Restrictions
Read Less

Bought with Jason W Perlow • Berkshire Hathaway HomeServices Homesale Realty
GET MORE INFORMATION




