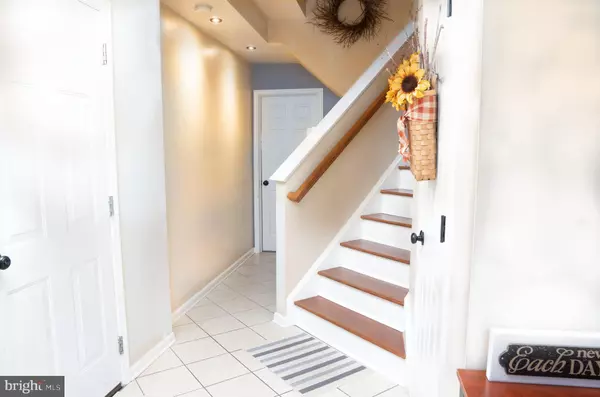For more information regarding the value of a property, please contact us for a free consultation.
2729 HUNT CLUB DR York, PA 17402
Want to know what your home might be worth? Contact us for a FREE valuation!

Our team is ready to help you sell your home for the highest possible price ASAP
Key Details
Sold Price $175,000
Property Type Condo
Sub Type Condo/Co-op
Listing Status Sold
Purchase Type For Sale
Square Footage 2,010 sqft
Price per Sqft $87
Subdivision Hunt Club
MLS Listing ID PAYK148476
Sold Date 12/18/20
Style Colonial
Bedrooms 3
Full Baths 2
Half Baths 1
Condo Fees $170/mo
HOA Y/N N
Abv Grd Liv Area 1,850
Originating Board BRIGHT
Year Built 2002
Annual Tax Amount $3,877
Tax Year 2020
Property Sub-Type Condo/Co-op
Property Description
Welcome Home! Come take a look at this gorgeous townhome in Hunt Club. Enjoy the peaceful views from the deck. Home features 3 beds 2 1/2 baths with a bonus room that could be used as a 4th bedroom or a space for family movie night. Open layout with high ceilings.
Location
State PA
County York
Area York Twp (15254)
Zoning RESIDENTIAL
Rooms
Basement Full
Interior
Interior Features Kitchen - Island, Kitchen - Eat-In, Kitchen - Table Space, Pantry, Recessed Lighting, Walk-in Closet(s)
Hot Water Natural Gas
Heating Forced Air
Cooling Central A/C
Equipment Built-In Microwave, Dishwasher, Oven/Range - Gas, Refrigerator, Washer, Dryer, Water Heater
Window Features Double Hung
Appliance Built-In Microwave, Dishwasher, Oven/Range - Gas, Refrigerator, Washer, Dryer, Water Heater
Heat Source Natural Gas
Laundry Lower Floor
Exterior
Exterior Feature Deck(s), Patio(s)
Parking Features Garage - Front Entry
Garage Spaces 3.0
Water Access N
Accessibility None
Porch Deck(s), Patio(s)
Attached Garage 1
Total Parking Spaces 3
Garage Y
Building
Lot Description Backs - Open Common Area
Story 3
Sewer Public Sewer
Water Public
Architectural Style Colonial
Level or Stories 3
Additional Building Above Grade, Below Grade
New Construction N
Schools
School District Dallastown Area
Others
HOA Fee Include Common Area Maintenance,Ext Bldg Maint,Insurance,Lawn Care Front,Lawn Care Rear,Lawn Care Side,Lawn Maintenance,Reserve Funds,Snow Removal
Senior Community No
Tax ID 54-000-IJ-0253-B0-CB729
Ownership Fee Simple
SqFt Source Assessor
Acceptable Financing Cash, Conventional, FHA, USDA
Listing Terms Cash, Conventional, FHA, USDA
Financing Cash,Conventional,FHA,USDA
Special Listing Condition Standard
Read Less

Bought with Larry Eward Kirkessner Jr. • Keller Williams Keystone Realty



