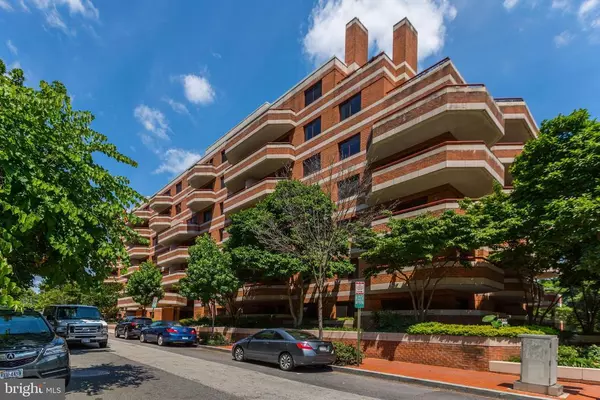For more information regarding the value of a property, please contact us for a free consultation.
2301 N ST NW #510 Washington, DC 20037
Want to know what your home might be worth? Contact us for a FREE valuation!

Our team is ready to help you sell your home for the highest possible price ASAP
Key Details
Sold Price $475,000
Property Type Condo
Sub Type Condo/Co-op
Listing Status Sold
Purchase Type For Sale
Square Footage 626 sqft
Price per Sqft $758
Subdivision West End
MLS Listing ID DCDC494656
Sold Date 12/11/20
Style Contemporary
Bedrooms 1
Full Baths 1
Condo Fees $582/mo
HOA Y/N N
Abv Grd Liv Area 626
Originating Board BRIGHT
Year Built 1991
Annual Tax Amount $2,950
Tax Year 2019
Property Description
Welcome to this urban chic one bedroom and one bath residence in the Emerson House, a contemporary style condominium building located in the heart of the sought-after West End neighborhood. This sunny south-facing home offers a well-designed, open floor plan. The large living room has plenty of light through large glass doors that open to a private balcony, perfect for your morning coffee or dining al fresco. The updated kitchen features maple cabinetry, ample granite counters, newer appliances, and a pass-through overlooking the living/dining room. The spacious bedroom has a generous closet and custom built-ins to maximize your storage space. The large, updated bathroom features a separate walk-in shower, soaking tub, linen closet, and ample storage. There is a European style washer/dryer combo unit, assigned garage parking, and a separate, assigned storage unit for your convenience. All these features and more make 2301 N Street truly the perfect spot for urban living. One life...live it well, live it here! Other fine highlights:
Location
State DC
County Washington
Zoning RA-8
Rooms
Main Level Bedrooms 1
Interior
Interior Features Built-Ins, Combination Dining/Living, Elevator, Entry Level Bedroom, Floor Plan - Open, Kitchen - Table Space, Primary Bath(s), Upgraded Countertops, Wood Floors
Hot Water Electric
Heating Forced Air
Cooling Central A/C
Equipment Dishwasher, Disposal, Dryer, Icemaker, Instant Hot Water, Microwave, Oven/Range - Electric, Refrigerator, Washer/Dryer Stacked
Fireplace N
Window Features Double Pane
Appliance Dishwasher, Disposal, Dryer, Icemaker, Instant Hot Water, Microwave, Oven/Range - Electric, Refrigerator, Washer/Dryer Stacked
Heat Source Electric
Exterior
Exterior Feature Balcony, Roof
Amenities Available Party Room, Security, Tennis Courts
Waterfront N
Water Access N
Accessibility Elevator
Porch Balcony, Roof
Parking Type None
Garage N
Building
Story 1
Unit Features Mid-Rise 5 - 8 Floors
Sewer Private Sewer
Water Public
Architectural Style Contemporary
Level or Stories 1
Additional Building Above Grade, Below Grade
New Construction N
Schools
School District District Of Columbia Public Schools
Others
Pets Allowed Y
HOA Fee Include Ext Bldg Maint,Insurance,Management,Reserve Funds,Sewer,Snow Removal,Trash,Water
Senior Community No
Tax ID 0035//2076
Ownership Condominium
Security Features 24 hour security,Desk in Lobby,Main Entrance Lock,Smoke Detector,Sprinkler System - Indoor
Horse Property N
Special Listing Condition Standard
Pets Description Dogs OK, Cats OK
Read Less

Bought with Non Member • Non Subscribing Office
GET MORE INFORMATION




