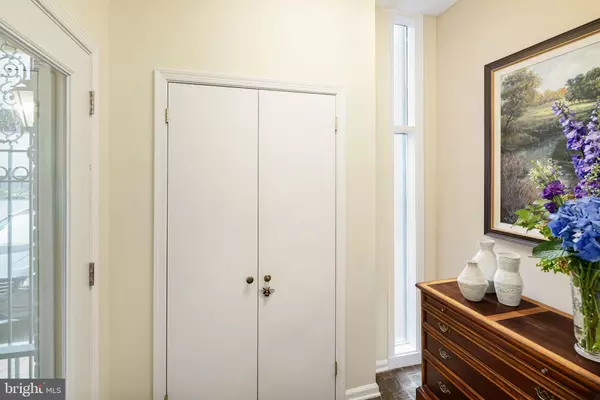For more information regarding the value of a property, please contact us for a free consultation.
615 ADDISON ST Philadelphia, PA 19147
Want to know what your home might be worth? Contact us for a FREE valuation!

Our team is ready to help you sell your home for the highest possible price ASAP
Key Details
Sold Price $1,140,000
Property Type Townhouse
Sub Type Interior Row/Townhouse
Listing Status Sold
Purchase Type For Sale
Square Footage 2,457 sqft
Price per Sqft $463
Subdivision Society Hill
MLS Listing ID PAPH2006366
Sold Date 09/23/21
Style Transitional
Bedrooms 3
Full Baths 2
Half Baths 1
HOA Y/N N
Abv Grd Liv Area 2,457
Originating Board BRIGHT
Year Built 1975
Annual Tax Amount $12,686
Tax Year 2021
Lot Size 1,044 Sqft
Acres 0.02
Lot Dimensions 18.00 x 58.00
Property Description
Beautiful! This 4 bedroom meticulously maintained home with PARKING is located on a charming cobblestone street in Society Hill. It has been tastefully renovated with high quality materials and workmanship. The wonderful inside and outside space provides for both grand entertaining and comfortable living. There are hardwood floors, a fantastic airy living room, a gourmet kitchen, large den, an enchanting landscaped patio with a waterfall, and 2nd floor balcony. Enter the 2 story foyer with a coat closet and powder room (it's gorgeous !). The stunning cook's kitchen boasts granite counters, lots of cabinets, a window overlooking Addison Street , a breakfast counter and a pass through to the spacious dining room. The dining room overlooks the living room with large sliding glass doors to the patio - a perfect oasis for relaxing and entertaining. The 2nd floor houses the main bedroom suite with a large bedroom , two walk-in closets, a luxurious ensuite bath with granite counters, double sinks , a huge walk-in rainfall shower and an additional room for use as an office/den or 4th bedroom. Off this room is a balcony overlooking Addison Street. The 3rd floor has two good sized bedrooms with ample closet space and a full bath with granite counters. In the hallway are pull down stairs to an attic for extra storage. The finished basement is great for a media room/ playroom/ exercise room and includes good storage space as well as a laundry with a washer/dryer. Plus this marvelous home, in the McCall School catchment, is within easy access to the amenities of city living - including a variety of dining and shops, Ritz cinema, Avenue of the Arts, picturesque Washington Square park-and has a Walk Score 99, Transit Score 100, Bike 92 !
Location
State PA
County Philadelphia
Area 19106 (19106)
Zoning RSA5
Rooms
Basement Full, Fully Finished
Main Level Bedrooms 3
Interior
Interior Features Ceiling Fan(s), Kitchen - Gourmet, Recessed Lighting, Walk-in Closet(s), Wood Floors
Hot Water Natural Gas
Heating Forced Air
Cooling Central A/C
Flooring Hardwood
Fireplaces Number 1
Equipment Built-In Range, Dishwasher, Disposal, Microwave, Refrigerator, Washer, Dryer
Fireplace Y
Appliance Built-In Range, Dishwasher, Disposal, Microwave, Refrigerator, Washer, Dryer
Heat Source Natural Gas
Exterior
Exterior Feature Balcony, Patio(s)
Parking On Site 1
Waterfront N
Water Access N
Accessibility None
Porch Balcony, Patio(s)
Parking Type Off Street
Garage N
Building
Story 3
Sewer Public Sewer
Water Public
Architectural Style Transitional
Level or Stories 3
Additional Building Above Grade, Below Grade
New Construction N
Schools
School District The School District Of Philadelphia
Others
Senior Community No
Tax ID 051197902
Ownership Fee Simple
SqFt Source Assessor
Special Listing Condition Standard
Read Less

Bought with Bari Shor • BHHS Fox & Roach-Center City Walnut
GET MORE INFORMATION




