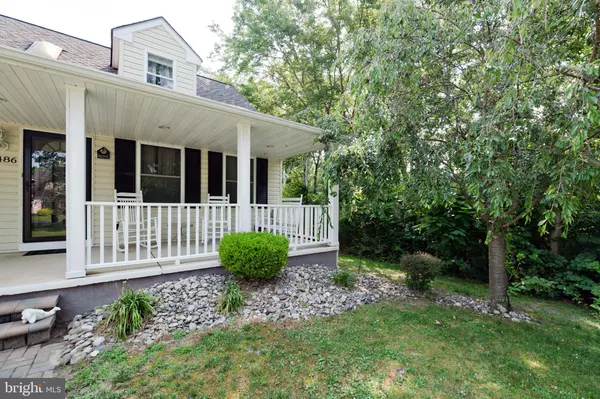For more information regarding the value of a property, please contact us for a free consultation.
486 1ST ST Atco, NJ 08004
Want to know what your home might be worth? Contact us for a FREE valuation!

Our team is ready to help you sell your home for the highest possible price ASAP
Key Details
Sold Price $320,702
Property Type Single Family Home
Sub Type Detached
Listing Status Sold
Purchase Type For Sale
Square Footage 1,788 sqft
Price per Sqft $179
Subdivision Atco
MLS Listing ID NJCD2001922
Sold Date 08/12/21
Style Cape Cod
Bedrooms 4
Full Baths 2
Half Baths 1
HOA Y/N N
Abv Grd Liv Area 1,788
Originating Board BRIGHT
Year Built 1999
Annual Tax Amount $8,254
Tax Year 2020
Lot Size 1.710 Acres
Acres 1.71
Lot Dimensions 0.00 x 0.00
Property Description
Who does not like a cape cod on 1.71 acres? This custom build cape has an extra wide front porch, new storm door, extra, extra spacious driveway. When you enter you have the large family room which leads you into the a beautiful gourmet kitchen featuring granite, black appliances, island and eat in dinning area. Cathedral ceiling with skylights for those beautiful nights. Full laundry room with extra cabinets and updated 1/2 bathroom. The master suite is on the main level with an updated full bath. 2nd bedroom is very roomy and features double closets. Upstairs boost 2 extra large bedrooms and another full bathroom. Plenty of storage and hidden storage thru out. Finished basement is perfect for a gym, office or playroom. Also featured is a workshop with a bilco door that has access to the driveway. Great schools, full time kindergarten and plenty of small town America.
Location
State NJ
County Camden
Area Waterford Twp (20435)
Zoning R1
Rooms
Other Rooms Primary Bedroom, Bedroom 2, Bedroom 3, Bedroom 4
Basement Full, Outside Entrance
Main Level Bedrooms 2
Interior
Interior Features Ceiling Fan(s), Chair Railings, Combination Kitchen/Dining, Crown Moldings, Entry Level Bedroom, Family Room Off Kitchen, Floor Plan - Open, Kitchen - Gourmet, Kitchen - Island, Primary Bath(s), Recessed Lighting, Skylight(s), Sprinkler System, Upgraded Countertops, Walk-in Closet(s), Window Treatments, Wood Stove
Hot Water 60+ Gallon Tank, Natural Gas
Cooling Ceiling Fan(s), Central A/C, Dehumidifier
Flooring Carpet, Laminated
Equipment Built-In Microwave, Central Vacuum, Dishwasher, Disposal, Dryer - Gas, Dual Flush Toilets, Exhaust Fan, Humidifier, Icemaker, Microwave, Oven - Single, Refrigerator, Washer
Fireplace N
Appliance Built-In Microwave, Central Vacuum, Dishwasher, Disposal, Dryer - Gas, Dual Flush Toilets, Exhaust Fan, Humidifier, Icemaker, Microwave, Oven - Single, Refrigerator, Washer
Heat Source Natural Gas
Laundry Basement
Exterior
Garage Spaces 2.0
Utilities Available Cable TV
Waterfront N
Water Access N
View Trees/Woods
Roof Type Asphalt
Accessibility Doors - Lever Handle(s)
Parking Type Driveway, On Street
Total Parking Spaces 2
Garage N
Building
Lot Description Front Yard, Partly Wooded
Story 2
Foundation Block
Sewer Public Sewer
Water Public
Architectural Style Cape Cod
Level or Stories 2
Additional Building Above Grade, Below Grade
Structure Type 2 Story Ceilings,9'+ Ceilings,Block Walls
New Construction N
Schools
School District Waterford Township Public Schools
Others
Senior Community No
Tax ID 35-01706-00017
Ownership Fee Simple
SqFt Source Assessor
Security Features Carbon Monoxide Detector(s)
Acceptable Financing Cash, Conventional, FHA
Listing Terms Cash, Conventional, FHA
Financing Cash,Conventional,FHA
Special Listing Condition Standard
Read Less

Bought with Genevieve A Haldeman • Keller Williams Realty - Medford
GET MORE INFORMATION




