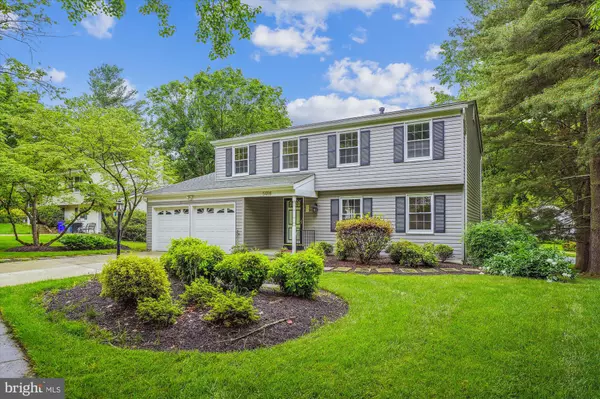For more information regarding the value of a property, please contact us for a free consultation.
5018 HESPERUS DR Columbia, MD 21044
Want to know what your home might be worth? Contact us for a FREE valuation!

Our team is ready to help you sell your home for the highest possible price ASAP
Key Details
Sold Price $515,000
Property Type Single Family Home
Sub Type Detached
Listing Status Sold
Purchase Type For Sale
Square Footage 2,292 sqft
Price per Sqft $224
Subdivision Longfellow
MLS Listing ID MDHW2014412
Sold Date 06/28/22
Style Colonial
Bedrooms 4
Full Baths 2
Half Baths 1
HOA Fees $105/mo
HOA Y/N Y
Abv Grd Liv Area 1,940
Originating Board BRIGHT
Year Built 1969
Annual Tax Amount $5,035
Tax Year 2021
Lot Size 0.297 Acres
Acres 0.3
Property Description
**OPEN HOUSE, Thursday, May 26th from 5pm to 7pm**
This Classic Columbia Colonial has been lovingly cared for by the original owners. This home is located on a large, corner lot with beautiful, professional landscaping in the front and rear. The square footage on all three levels is approximately 2,292 finished living space. The spacious sunroom and deck make this home perfect for entertaining. 4 Bed, 2.5 Bath Home features a Remodeled Kitchen and new HVAC system 2021. The front foyer is complemented with marble tile floors and opens to the front living room with inlaid hardwood flooring, and dining rooms, or leads to the renovated kitchen and powder room. Well-appointed kitchen with abundant white cabinetry, stainless steel appliances, granite tile countertops, and marble tile flooring. The breakfast area opens to the comfortable family room anchored with a wood burning fireplace, and marble tile flooring. The family room opens to the spacious sunroom, filled with natural light, and slider to composite deck. The upper level is complete with all hardwood flooring, an owner’s bedroom with large walk-in closet, dressing area, and en suite full bath. Three, large additional bedrooms and a full hall bath complete this level. The lower level recreation room offers great space, and joins a wonderful size storage/utility and separate laundry room and walk-up stairs to rear yard. 2 Car Attached Garage. Close to Cedar Lane Park, Clark's Elioak Farm, Centennial Park. Easy Commuting.
Location
State MD
County Howard
Zoning NT
Rooms
Other Rooms Living Room, Dining Room, Primary Bedroom, Bedroom 2, Bedroom 3, Bedroom 4, Kitchen, Family Room, Foyer, Sun/Florida Room, Recreation Room, Storage Room, Utility Room, Bathroom 2, Primary Bathroom, Half Bath
Basement Fully Finished
Interior
Interior Features Ceiling Fan(s), Formal/Separate Dining Room, Primary Bath(s), Recessed Lighting, Skylight(s), Stall Shower, Tub Shower, Upgraded Countertops, Walk-in Closet(s), Window Treatments, Wood Floors
Hot Water Natural Gas
Heating Forced Air
Cooling Ceiling Fan(s), Central A/C
Fireplaces Number 1
Fireplaces Type Brick, Wood
Equipment Dishwasher, Dryer, Freezer, Icemaker, Oven/Range - Gas, Oven/Range - Electric, Refrigerator, Stainless Steel Appliances, Washer
Fireplace Y
Window Features Screens
Appliance Dishwasher, Dryer, Freezer, Icemaker, Oven/Range - Gas, Oven/Range - Electric, Refrigerator, Stainless Steel Appliances, Washer
Heat Source Natural Gas
Laundry Has Laundry
Exterior
Exterior Feature Deck(s)
Garage Garage - Front Entry, Garage Door Opener
Garage Spaces 4.0
Amenities Available Common Grounds, Community Center, Jog/Walk Path, Pool Mem Avail, Tot Lots/Playground
Waterfront N
Water Access N
View Garden/Lawn, Trees/Woods
Roof Type Composite,Shingle
Accessibility None
Porch Deck(s)
Parking Type Attached Garage, Driveway, Off Street
Attached Garage 2
Total Parking Spaces 4
Garage Y
Building
Lot Description Corner, Landscaping, Rear Yard, Trees/Wooded
Story 3
Foundation Block
Sewer Public Sewer
Water Public
Architectural Style Colonial
Level or Stories 3
Additional Building Above Grade, Below Grade
New Construction N
Schools
Elementary Schools Longfellow
Middle Schools Harper'S Choice
High Schools Wilde Lake
School District Howard County Public School System
Others
Senior Community No
Tax ID 1415017112
Ownership Fee Simple
SqFt Source Assessor
Security Features Main Entrance Lock,Smoke Detector
Special Listing Condition Standard
Read Less

Bought with Jeremy S Walsh • Coldwell Banker Realty
GET MORE INFORMATION




