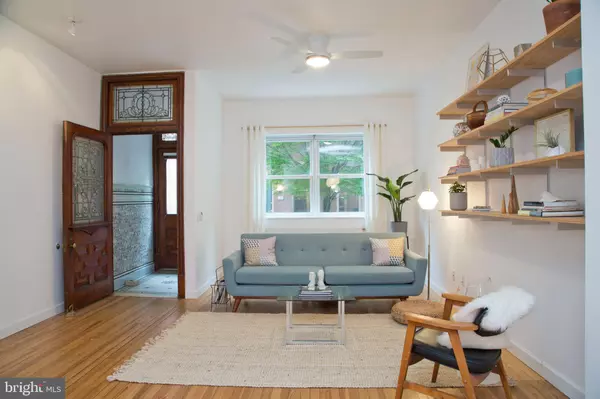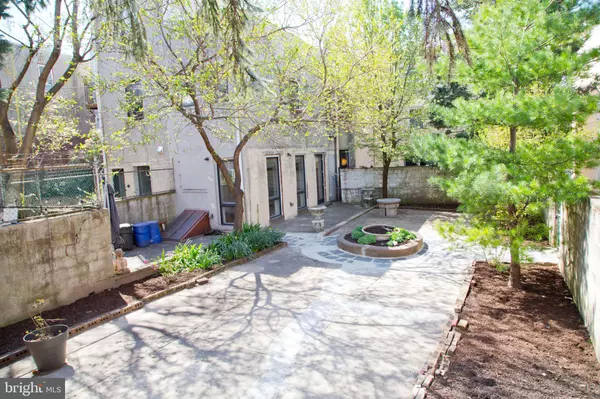For more information regarding the value of a property, please contact us for a free consultation.
719 PEMBERTON ST Philadelphia, PA 19147
Want to know what your home might be worth? Contact us for a FREE valuation!

Our team is ready to help you sell your home for the highest possible price ASAP
Key Details
Sold Price $910,000
Property Type Townhouse
Sub Type Interior Row/Townhouse
Listing Status Sold
Purchase Type For Sale
Square Footage 1,984 sqft
Price per Sqft $458
Subdivision Bella Vista
MLS Listing ID PAPH2117418
Sold Date 06/30/22
Style Straight Thru
Bedrooms 3
Full Baths 2
Half Baths 1
HOA Y/N N
Abv Grd Liv Area 1,984
Originating Board BRIGHT
Year Built 1906
Annual Tax Amount $7,508
Tax Year 2022
Lot Size 1,366 Sqft
Acres 0.03
Lot Dimensions 16.00 x 84.00
Property Description
Welcome to 719 Pemberton St. Situated on a quiet tree lined street in the heart of Bella Vista and in the sought after Meredith school catchment. This unique 3bdrm 2.5 bath sits adjacent to the Cianfrani Park and has a walk score of 99! Just park your car and walk to do all of your errands! Whole Foods, Acme, the Italian Market are all minutes away as well as a multitude of eateries and cafe's. With a mixture of traditional and modern the first floor has an open floor plan that is perfect for entertaining. The kitchen has a sleek European inspired layout with plenty of cabinets and stainless steel counter space for prep. New tile backsplash for easy clean up and an induction range for those who like to cook, cookware must be for induction stove tops. There is also a bonus space just past the kitchen that is ideal for a work from home situation whilst looking out on to the spacious backyard. A half bath on the 1st floor adds to the functionality of the space. The second floor boasts a large master suite with its own full bathroom and a wall of closets. The other two rooms overlook the large private enclosed backyard. This is a rare opportunity to own a home with a backyard of this size in the City. You must see it to believe it! A brand new full bath with a walk-in shower finishes off the 2nd floor. Plenty of windows and skylights help to give the home a light and airy feeling. Basement is large with a decent ceiling height and has plenty of space for storage as well as the laundry facilities.
Location
State PA
County Philadelphia
Area 19147 (19147)
Zoning RSA5
Rooms
Other Rooms Living Room, Dining Room, Primary Bedroom, Bedroom 2, Kitchen, Basement, Bedroom 1, Attic
Basement Full, Unfinished
Interior
Interior Features Stain/Lead Glass, Kitchen - Eat-In, Ceiling Fan(s), Dining Area, Recessed Lighting, Skylight(s), Upgraded Countertops, Water Treat System, Wood Floors
Hot Water Natural Gas
Heating Hot Water, Radiator
Cooling Central A/C, Ceiling Fan(s)
Flooring Wood
Equipment Refrigerator, Dishwasher, Dryer, Freezer, Range Hood, Washer
Fireplace N
Appliance Refrigerator, Dishwasher, Dryer, Freezer, Range Hood, Washer
Heat Source Natural Gas
Laundry Basement
Exterior
Utilities Available Cable TV
Water Access N
Roof Type Flat
Accessibility None
Garage N
Building
Lot Description Rear Yard
Story 2
Foundation Stone
Sewer Public Sewer
Water Public
Architectural Style Straight Thru
Level or Stories 2
Additional Building Above Grade, Below Grade
Structure Type 9'+ Ceilings
New Construction N
Schools
Elementary Schools William M. Meredith School
Middle Schools William M. Meredith School
High Schools Horace Furness
School District The School District Of Philadelphia
Others
Senior Community No
Tax ID 023214500
Ownership Fee Simple
SqFt Source Assessor
Acceptable Financing Conventional
Listing Terms Conventional
Financing Conventional
Special Listing Condition Standard
Read Less

Bought with Jason DeMarco • BHHS Fox & Roach-Center City Walnut



