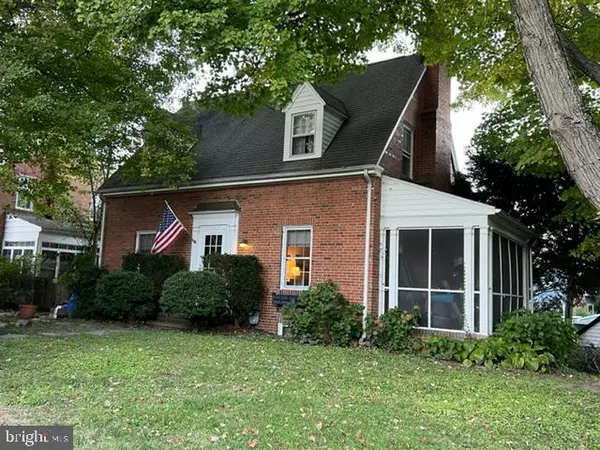For more information regarding the value of a property, please contact us for a free consultation.
1207 N DINWIDDIE ST Arlington, VA 22205
Want to know what your home might be worth? Contact us for a FREE valuation!

Our team is ready to help you sell your home for the highest possible price ASAP
Key Details
Sold Price $795,000
Property Type Single Family Home
Sub Type Detached
Listing Status Sold
Purchase Type For Sale
Square Footage 2,277 sqft
Price per Sqft $349
Subdivision Waycroft - Woodlawn
MLS Listing ID VAAR2023658
Sold Date 11/21/22
Style Colonial
Bedrooms 3
Full Baths 2
HOA Y/N N
Abv Grd Liv Area 1,800
Originating Board BRIGHT
Year Built 1935
Annual Tax Amount $9,031
Tax Year 2022
Lot Size 6,969 Sqft
Acres 0.16
Property Description
Original Owners say welcome home to one of the best locations in North Arlington! Large fenced Yard and Detached Garage! This all brick home features 3 bedrooms 1 bath on the upper level; a large living room w/cozy fireplace opens to a private screened in porch; huge dining room with kitchen overlooking backyard.
Hardwood floors throughout. Fully finished lower level with full bath, large recreation room, fireplace and loads of storage. Needs some TLC and will be the perfect starter home or do a pop top and have a fabulous renovated colonial (see photos-before and after)
Waycroft-Woodlawn is a quiet North Arlington neighborhood with many public parks, bike trails, 10 minute walk to Ballston Metro, stores, restaurants, and the best schools in Arlington!
Location
State VA
County Arlington
Zoning R-6
Rooms
Basement Fully Finished
Main Level Bedrooms 3
Interior
Interior Features Built-Ins, Family Room Off Kitchen, Formal/Separate Dining Room, Floor Plan - Traditional, Wood Floors
Hot Water Natural Gas
Heating Hot Water, Radiator
Cooling Central A/C
Flooring Solid Hardwood
Fireplaces Number 2
Equipment Cooktop, Dishwasher, Disposal, Dryer, Exhaust Fan, Oven - Wall, Refrigerator, Washer
Fireplace Y
Appliance Cooktop, Dishwasher, Disposal, Dryer, Exhaust Fan, Oven - Wall, Refrigerator, Washer
Heat Source Natural Gas
Exterior
Exterior Feature Patio(s), Enclosed, Porch(es), Screened
Parking Features Garage - Front Entry
Garage Spaces 1.0
Fence Fully, Rear
Water Access N
Accessibility Other
Porch Patio(s), Enclosed, Porch(es), Screened
Total Parking Spaces 1
Garage Y
Building
Lot Description Front Yard, Private, Rear Yard, SideYard(s)
Story 3
Foundation Concrete Perimeter
Sewer Public Sewer
Water Public
Architectural Style Colonial
Level or Stories 3
Additional Building Above Grade, Below Grade
New Construction N
Schools
Elementary Schools Cardinal
Middle Schools Swanson
High Schools Washington-Liberty
School District Arlington County Public Schools
Others
Senior Community No
Tax ID 07-052-001
Ownership Fee Simple
SqFt Source Assessor
Special Listing Condition Standard
Read Less

Bought with Non Member • Non Subscribing Office



