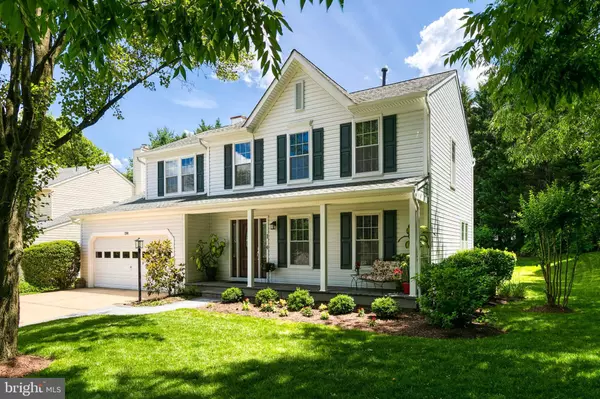For more information regarding the value of a property, please contact us for a free consultation.
2701 VERGILS CT Crofton, MD 21114
Want to know what your home might be worth? Contact us for a FREE valuation!

Our team is ready to help you sell your home for the highest possible price ASAP
Key Details
Sold Price $703,000
Property Type Single Family Home
Sub Type Detached
Listing Status Sold
Purchase Type For Sale
Square Footage 2,765 sqft
Price per Sqft $254
Subdivision Chapman Farm At Crofton
MLS Listing ID MDAA2036562
Sold Date 07/27/22
Style Traditional,Transitional,Colonial
Bedrooms 4
Full Baths 2
Half Baths 1
HOA Fees $11
HOA Y/N Y
Abv Grd Liv Area 2,054
Originating Board BRIGHT
Year Built 1993
Annual Tax Amount $5,928
Tax Year 2021
Lot Size 8,115 Sqft
Acres 0.19
Property Description
***OFFER DEADLINE, SUNDAY 6/26 9 PM***
This well-maintained colonial checks all the boxes and is the one you have been waiting for! The main level features beautiful hardwood floors that flow seamlessly into the family room, kitchen, dining area, and powder room, as well as a private office that could be converted into a more formal dining or living area. The updated kitchen (2019) features Quartz countertops, stainless steel appliances, and custom cabinetry with ample storage. Upstairs you will find 4 spacious bedrooms and 2 full bathrooms including a large primary suite with a walk-in closet and an en suite bathroom with dual vanities. The finished lower level offers a bonus living area, laundry room, gym/storage area, rough in for an additional bathroom, and a walk-up to the backyard. This corner lot includes a large deck for entertaining, green space, a spacious yard with its own sprinkler system, and mature trees for shade and privacy. The gorgeous epoxy floor garage provides 2 of the total 8 car-parking. Major 2014 updates include roof, HVAC, gutters and leaf guards, vinyl siding, shutters, and outdoor pavers.
Location
State MD
County Anne Arundel
Zoning R5
Rooms
Other Rooms Living Room, Dining Room, Primary Bedroom, Bedroom 2, Bedroom 3, Bedroom 4, Kitchen, Family Room, Study, Laundry, Storage Room, Bathroom 2, Primary Bathroom, Half Bath
Basement Fully Finished, Walkout Stairs
Interior
Interior Features Breakfast Area, Built-Ins, Carpet, Ceiling Fan(s), Chair Railings, Combination Dining/Living, Combination Kitchen/Dining, Combination Kitchen/Living, Crown Moldings, Dining Area, Kitchen - Gourmet, Kitchen - Island, Primary Bath(s), Recessed Lighting, Stall Shower, Tub Shower, Upgraded Countertops, Wood Floors
Hot Water Natural Gas
Heating Forced Air
Cooling Central A/C
Flooring Hardwood, Carpet, Ceramic Tile
Fireplaces Number 1
Equipment Built-In Microwave, Dishwasher, Dryer, Disposal, Oven/Range - Gas, Refrigerator, Stainless Steel Appliances, Washer
Fireplace Y
Appliance Built-In Microwave, Dishwasher, Dryer, Disposal, Oven/Range - Gas, Refrigerator, Stainless Steel Appliances, Washer
Heat Source Natural Gas
Laundry Basement
Exterior
Exterior Feature Deck(s), Patio(s), Porch(es)
Garage Garage - Front Entry, Additional Storage Area, Inside Access
Garage Spaces 8.0
Fence Vinyl, Rear
Amenities Available Club House, Tennis Courts, Basketball Courts, Tot Lots/Playground, Jog/Walk Path
Waterfront N
Water Access N
Accessibility None
Porch Deck(s), Patio(s), Porch(es)
Attached Garage 2
Total Parking Spaces 8
Garage Y
Building
Story 3
Foundation Permanent, Concrete Perimeter, Block
Sewer Public Sewer
Water Public
Architectural Style Traditional, Transitional, Colonial
Level or Stories 3
Additional Building Above Grade, Below Grade
New Construction N
Schools
Elementary Schools Crofton
Middle Schools Crofton
School District Anne Arundel County Public Schools
Others
Senior Community No
Tax ID 020264790069114
Ownership Fee Simple
SqFt Source Assessor
Security Features Security System
Special Listing Condition Standard
Read Less

Bought with Raymond Wrobel • Keller Williams Flagship of Maryland
GET MORE INFORMATION




