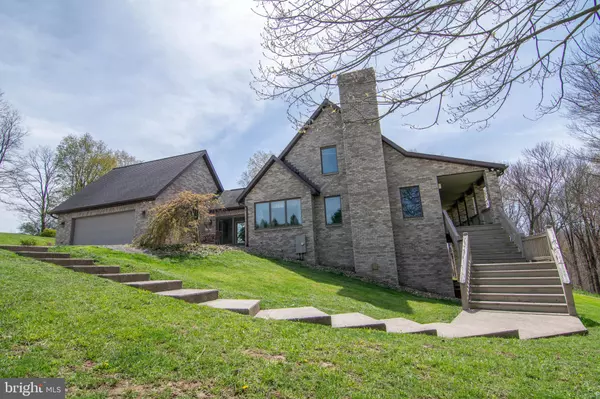For more information regarding the value of a property, please contact us for a free consultation.
1552 EVERLY RD Accident, MD 21520
Want to know what your home might be worth? Contact us for a FREE valuation!

Our team is ready to help you sell your home for the highest possible price ASAP
Key Details
Sold Price $1,100,000
Property Type Single Family Home
Sub Type Detached
Listing Status Sold
Purchase Type For Sale
Square Footage 3,434 sqft
Price per Sqft $320
Subdivision None Available
MLS Listing ID MDGA135096
Sold Date 04/06/22
Style Contemporary
Bedrooms 4
Full Baths 3
Half Baths 1
HOA Y/N N
Abv Grd Liv Area 2,114
Originating Board BRIGHT
Year Built 2003
Annual Tax Amount $4,592
Tax Year 2021
Lot Size 103.500 Acres
Acres 103.5
Property Description
One of the most unique properties in Garrett County! An absolutely stunning, custom built home, on 90+/- acres of ground. The main house has a beautiful outdoors space which includes an in ground, heated pool, extensive patio and deck space, a serene waterfall, and 180 degree views. All of the acreage is easily accessible AND usable. A mixture of fields, woods/trees, a barn, newer oversized garage, as well as additional outbuildings. There is an adjoining 139 acre parcel that is also available for sale. ENDLESS opportunities from farming to horses or hosting large events and gatherings. Situated in an ideal Northern Garrett County location right down the road from Bear Creek and close to all Deep Creek Lake amenities. Schedule your tour today, this is truly a show-stopping place!
Location
State MD
County Garrett
Zoning TBD
Rooms
Basement Connecting Stairway, Fully Finished, Heated, Improved, Interior Access, Outside Entrance, Space For Rooms, Walkout Level, Windows
Main Level Bedrooms 1
Interior
Interior Features Carpet, Ceiling Fan(s), Combination Kitchen/Dining, Dining Area, Entry Level Bedroom, Family Room Off Kitchen, Floor Plan - Traditional, Kitchen - Eat-In, Pantry, Primary Bath(s), Recessed Lighting, Soaking Tub, Upgraded Countertops, Tub Shower, Walk-in Closet(s), Water Treat System
Hot Water Electric
Heating Forced Air
Cooling Ceiling Fan(s)
Flooring Hardwood, Carpet, Tile/Brick
Fireplaces Number 2
Fireplaces Type Gas/Propane
Equipment Built-In Microwave, Dishwasher, Dryer, Refrigerator, Stainless Steel Appliances, Stove, Washer, Water Heater
Fireplace Y
Appliance Built-In Microwave, Dishwasher, Dryer, Refrigerator, Stainless Steel Appliances, Stove, Washer, Water Heater
Heat Source Propane - Leased
Laundry Main Floor
Exterior
Exterior Feature Deck(s), Brick, Patio(s), Wrap Around
Parking Features Garage - Front Entry, Garage Door Opener, Inside Access
Garage Spaces 2.0
Pool Heated, In Ground
Water Access N
View Mountain, Panoramic, Trees/Woods
Roof Type Fiberglass
Accessibility Level Entry - Main
Porch Deck(s), Brick, Patio(s), Wrap Around
Attached Garage 2
Total Parking Spaces 2
Garage Y
Building
Lot Description Additional Lot(s), Backs to Trees, Cleared, Mountainous, Partly Wooded, Poolside, Private, Rear Yard, Rural, Secluded, SideYard(s), Trees/Wooded, Unrestricted
Story 3
Sewer Community Septic Tank, Private Septic Tank
Water Well
Architectural Style Contemporary
Level or Stories 3
Additional Building Above Grade, Below Grade
Structure Type Dry Wall
New Construction N
Schools
School District Garrett County Public Schools
Others
Senior Community No
Tax ID 1205004047
Ownership Fee Simple
SqFt Source Assessor
Acceptable Financing Cash, Conventional
Horse Property N
Listing Terms Cash, Conventional
Financing Cash,Conventional
Special Listing Condition Standard
Read Less

Bought with Bill G Weissgerber Jr. • Railey Realty, Inc.



