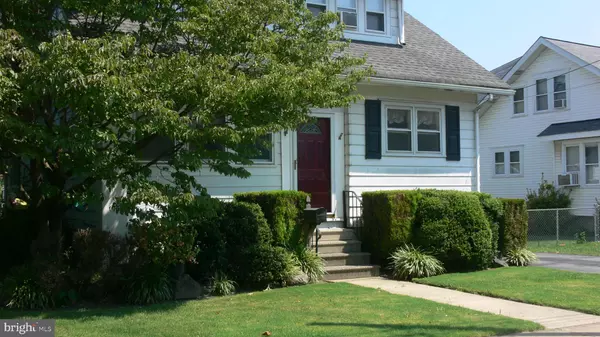For more information regarding the value of a property, please contact us for a free consultation.
103 WINSTON AVE Wilmington, DE 19804
Want to know what your home might be worth? Contact us for a FREE valuation!

Our team is ready to help you sell your home for the highest possible price ASAP
Key Details
Sold Price $245,000
Property Type Single Family Home
Sub Type Detached
Listing Status Sold
Purchase Type For Sale
Square Footage 1,750 sqft
Price per Sqft $140
Subdivision Elmhurst
MLS Listing ID DENC2004466
Sold Date 10/29/21
Style Cape Cod
Bedrooms 3
Full Baths 1
Half Baths 1
HOA Y/N N
Abv Grd Liv Area 1,750
Originating Board BRIGHT
Year Built 1930
Annual Tax Amount $1,606
Tax Year 2021
Lot Size 5,227 Sqft
Acres 0.12
Lot Dimensions 50.00 x 100.00
Property Description
Owner took home off market for carpet cleaning and some painting....Welcome to 103 Winston Avenue! The entry features a bright, windowed sunroom, a great place to snuggle up and read a book. A pocket door leads into the living area with gas fireplace and double door opening to the dining room with beautiful chandelier, built for a large gathering and holiday fun. The kitchen has double ovens, gas stove and an add- on addition to an eat in area with half bath that overlooks the porch and beautifully landscaped back yard and detached garage. The stairs and landing off of the living area lead upstairs to three generous sized bedrooms, built ins and closet space and a shared bathroom. The basement has ample room for storage and for finishing. New Roof-2014, Oil Heat to Gas Heat-2009 Dining room furniture negotiable. This home has stunning character and is waiting for it's new owner! Come take a look today!
Location
State DE
County New Castle
Area Elsmere/Newport/Pike Creek (30903)
Zoning NC5
Rooms
Basement Full
Interior
Hot Water Natural Gas
Heating Hot Water
Cooling Ceiling Fan(s), Window Unit(s)
Flooring Carpet, Wood, Vinyl
Fireplaces Number 1
Fireplaces Type Gas/Propane
Fireplace Y
Heat Source Natural Gas
Exterior
Garage Garage - Front Entry, Garage Door Opener
Garage Spaces 4.0
Waterfront N
Water Access N
Roof Type Architectural Shingle
Accessibility Level Entry - Main
Parking Type Attached Carport, Detached Garage, Driveway
Total Parking Spaces 4
Garage Y
Building
Story 2
Sewer No Septic System, Public Sewer
Water Community
Architectural Style Cape Cod
Level or Stories 2
Additional Building Above Grade, Below Grade
New Construction N
Schools
School District Red Clay Consolidated
Others
Pets Allowed Y
Senior Community No
Tax ID 07-043.10-275
Ownership Fee Simple
SqFt Source Assessor
Acceptable Financing Conventional, Cash, FHA
Listing Terms Conventional, Cash, FHA
Financing Conventional,Cash,FHA
Special Listing Condition Standard
Pets Description No Pet Restrictions
Read Less

Bought with Gary Donahue • Patterson-Schwartz-Newark
GET MORE INFORMATION




