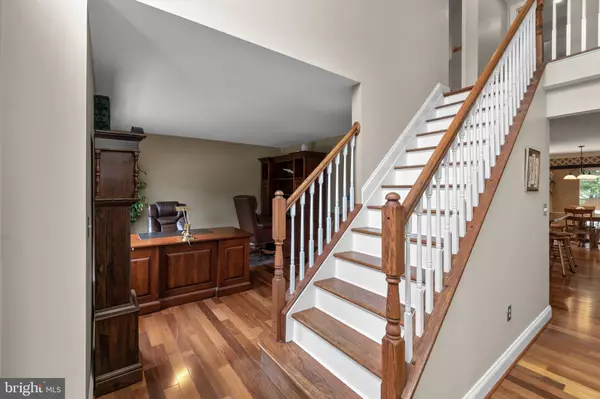For more information regarding the value of a property, please contact us for a free consultation.
209 BALSAM TREE CT Severna Park, MD 21146
Want to know what your home might be worth? Contact us for a FREE valuation!

Our team is ready to help you sell your home for the highest possible price ASAP
Key Details
Sold Price $677,000
Property Type Single Family Home
Sub Type Detached
Listing Status Sold
Purchase Type For Sale
Square Footage 3,200 sqft
Price per Sqft $211
Subdivision Severna Forest Estates
MLS Listing ID MDAA470512
Sold Date 08/18/21
Style Colonial
Bedrooms 4
Full Baths 2
Half Baths 1
HOA Y/N N
Abv Grd Liv Area 2,600
Originating Board BRIGHT
Year Built 1993
Annual Tax Amount $5,497
Tax Year 2020
Lot Size 9,583 Sqft
Acres 0.22
Property Description
Back on the market, don’t miss your chance to snag this one!
Welcome home! This Severna Park home is turn key and ready for the new owner. Stunning updates throughout this meticulously maintained colonial in the heart of Severna Park. Home is settled on a quiet cul-de-sac just a few minutes walk to Blue Ribbon Severna Park High School and the B&A trail. Charming colonial with 2 car garage, manicured lawn, rear deck complete with hot tub perfect for entertaining. Step inside to a 2 story foyer and gorgeous hardwood floors. Custom cabinetry and granite in updated kitchen with bar seating and eat in area. Family room opens to kitchen and dining area. Fabulous rear addition includes main level entertaining room with built in cabinetry and custom tv cabinet. Upper level features 4 spacious bedrooms and custom laundry room plus designer inspired updated hall bath. Primary bedroom offers a private and spacious bathroom with soaking tub, separate stall shower, dual sink vanity and walk in closet. Hot tub conveys. Easy access to major commuter routes. Just minutes to shopping, dining and entertainment. Severna Park Blue Ribbon Schools. Don't miss the chance to make this dream property yours, schedule your private tour today!
Location
State MD
County Anne Arundel
Zoning R-5
Rooms
Basement Full, Improved, Heated, Interior Access, Outside Entrance, Rough Bath Plumb
Interior
Interior Features Breakfast Area, Combination Kitchen/Living, Family Room Off Kitchen, Floor Plan - Open, Kitchen - Gourmet, Recessed Lighting, Wood Floors
Hot Water Natural Gas
Heating Forced Air
Cooling Central A/C, Ceiling Fan(s)
Flooring Hardwood, Carpet
Fireplaces Number 1
Fireplace Y
Heat Source Natural Gas
Laundry Has Laundry, Upper Floor
Exterior
Exterior Feature Porch(es), Deck(s)
Garage Garage - Front Entry
Garage Spaces 2.0
Waterfront N
Water Access N
Accessibility None
Porch Porch(es), Deck(s)
Parking Type Attached Garage, Driveway
Attached Garage 2
Total Parking Spaces 2
Garage Y
Building
Story 3
Sewer Public Sewer
Water Public
Architectural Style Colonial
Level or Stories 3
Additional Building Above Grade, Below Grade
New Construction N
Schools
Elementary Schools Severna Park
Middle Schools Severna Park
High Schools Severna Park
School District Anne Arundel County Public Schools
Others
Senior Community No
Tax ID 020373390080439
Ownership Fee Simple
SqFt Source Estimated
Special Listing Condition Standard
Read Less

Bought with Robert J Chew • Berkshire Hathaway HomeServices PenFed Realty
GET MORE INFORMATION




