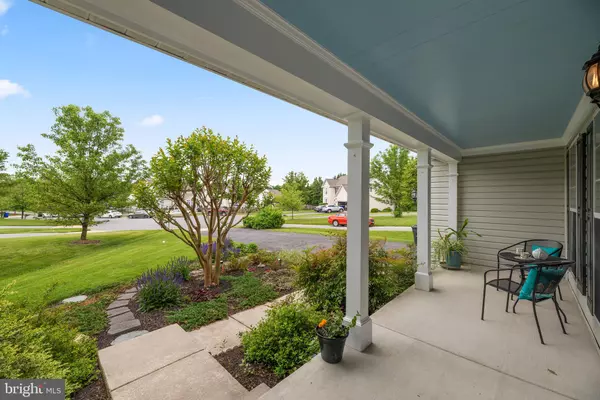For more information regarding the value of a property, please contact us for a free consultation.
5246 TIYANA CT Ellicott City, MD 21043
Want to know what your home might be worth? Contact us for a FREE valuation!

Our team is ready to help you sell your home for the highest possible price ASAP
Key Details
Sold Price $799,900
Property Type Single Family Home
Sub Type Detached
Listing Status Sold
Purchase Type For Sale
Square Footage 4,908 sqft
Price per Sqft $162
Subdivision None Available
MLS Listing ID MDHW294918
Sold Date 07/09/21
Style Colonial
Bedrooms 5
Full Baths 3
Half Baths 1
HOA Fees $12/ann
HOA Y/N Y
Abv Grd Liv Area 3,308
Originating Board BRIGHT
Year Built 2004
Annual Tax Amount $9,994
Tax Year 2021
Lot Size 0.321 Acres
Acres 0.32
Property Description
Must see, quality built 2-car garage colonial on a prime 1/3 acre cul-de-sac lot, absolutelyloved and cared for by the original owner! Over 5,000 sq ft of space and endless upgrades: brand new 30 year architectural roof (April 2021); welcoming full front porch; tall 9' ceilings; grand 2-story hardwood foyer; gourmet eat-in kitchen w/42" staggered cabinets and glass display cabinets, granite counters, tile backsplash, double under mount sink, stainless steel appliances, Professional Blue Star gas cooktop and range hood, double wall oven, convection ovens, under cabinet lighting and pantry; brightmorning room w/soaring cathedral ceilings; family room directly off the kitchen w/wood floors, gas fireplace and stone surround; elegant dining room w/tray ceiling, crown molding and chair rail; separate living room w/crown molding; French doors lead to the 1st floor office; remodeled main floor powder room; expansive upper level 4 generous bedrooms, 2 full bathrooms and laundry room w/front loading washer/dryer; stunning owner's suites w/gorgeous hardwood floors, tray ceiling and double walk-in closets w/custom built-ins and built-in ironing board; stunning remodeled owner's bathroom w/walk-in shower w/custom tile work and dual shower heads, dual sink vanity w/granite counters, granite make up vanity and tile floors; fully finished lower level w/huge rec room, full sized egress window, gas fireplace, possible 5th bedroom, 3rd full bathroom, kitchenette w/built-in microwave and sink (could be an ideal in law suite), and large storage/utility room; relax on the rear deck with and enjoy the Jacuzzi hot tub; extensive landscaping professionally designed by Sun Nurseries and rear shed; 2-zone gas HVAC; super low utility bills from the installed solar panels (the seller averages $219/month for gas/electric); low HOA fee of only $150 per year; zoned for sought after Howard County schools!
Location
State MD
County Howard
Zoning R20
Rooms
Other Rooms Living Room, Dining Room, Primary Bedroom, Bedroom 2, Bedroom 3, Bedroom 4, Bedroom 5, Kitchen, Family Room, Basement, Foyer, Breakfast Room, Bathroom 1, Bathroom 2, Bathroom 3, Primary Bathroom
Basement Fully Finished, Windows, Full
Interior
Interior Features Carpet, Ceiling Fan(s), Crown Moldings, Family Room Off Kitchen, Formal/Separate Dining Room, Kitchen - Eat-In, Kitchen - Island, Kitchen - Table Space, Walk-in Closet(s), Wood Floors, Breakfast Area, Built-Ins, Chair Railings, Floor Plan - Open, Kitchen - Gourmet, Primary Bath(s), Recessed Lighting, Upgraded Countertops, WhirlPool/HotTub
Hot Water Natural Gas
Heating Forced Air, Zoned
Cooling Central A/C, Ceiling Fan(s), Zoned
Flooring Carpet, Hardwood, Vinyl
Fireplaces Number 2
Fireplaces Type Gas/Propane, Stone, Mantel(s)
Equipment Built-In Microwave, Dishwasher, Dryer - Front Loading, Oven - Double, Oven - Wall, Range Hood, Refrigerator, Stainless Steel Appliances, Washer - Front Loading, Cooktop, Disposal, Exhaust Fan, Icemaker, Water Heater
Fireplace Y
Window Features Double Pane,Screens
Appliance Built-In Microwave, Dishwasher, Dryer - Front Loading, Oven - Double, Oven - Wall, Range Hood, Refrigerator, Stainless Steel Appliances, Washer - Front Loading, Cooktop, Disposal, Exhaust Fan, Icemaker, Water Heater
Heat Source Natural Gas
Laundry Dryer In Unit, Washer In Unit
Exterior
Exterior Feature Deck(s), Porch(es)
Garage Garage - Front Entry
Garage Spaces 8.0
Utilities Available Cable TV Available
Waterfront N
Water Access N
View Scenic Vista
Roof Type Composite,Shingle
Accessibility None
Porch Deck(s), Porch(es)
Parking Type Attached Garage, Driveway, Off Street
Attached Garage 2
Total Parking Spaces 8
Garage Y
Building
Lot Description Backs to Trees, Cul-de-sac
Story 3
Sewer Public Sewer
Water Public
Architectural Style Colonial
Level or Stories 3
Additional Building Above Grade, Below Grade
Structure Type 9'+ Ceilings,Cathedral Ceilings,Tray Ceilings
New Construction N
Schools
Elementary Schools Phelps Luck
Middle Schools Bonnie Branch
High Schools Howard
School District Howard County Public School System
Others
HOA Fee Include Common Area Maintenance
Senior Community No
Tax ID 1402403994
Ownership Fee Simple
SqFt Source Assessor
Security Features Security System
Special Listing Condition Standard
Read Less

Bought with Michael Turner • Keller Williams Realty Centre
GET MORE INFORMATION




