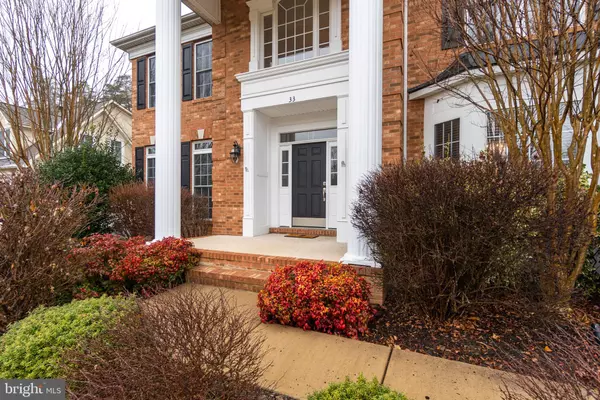For more information regarding the value of a property, please contact us for a free consultation.
33 MUSTER DR Stafford, VA 22554
Want to know what your home might be worth? Contact us for a FREE valuation!

Our team is ready to help you sell your home for the highest possible price ASAP
Key Details
Sold Price $710,000
Property Type Single Family Home
Sub Type Detached
Listing Status Sold
Purchase Type For Sale
Square Footage 4,540 sqft
Price per Sqft $156
Subdivision Augustine North
MLS Listing ID VAST228740
Sold Date 03/31/21
Style Traditional
Bedrooms 4
Full Baths 4
Half Baths 1
HOA Fees $91/qua
HOA Y/N Y
Abv Grd Liv Area 3,518
Originating Board BRIGHT
Year Built 2004
Annual Tax Amount $5,245
Tax Year 2020
Lot Size 0.390 Acres
Acres 0.39
Property Description
This grand colonial home welcomes you with its traditional brick front and large columns. Home sits on a private no through street in the Executive section of Augustine North overlooking the golf course. The backyard is your own private oasis with mature trees and hardscape. Upon entering the home you are welcomed by a grand foyer with turning staircase. Separate living room and dining rooms on either side of foyer. Two story family room with stone gas fireplace opens up to breakfast area and gourmet kitchen. Tons of natural light allow for private views of the rear yard and golf course. Library/office is also private with bay window overlooking rear yard which makes for the perfect work from home space. Gourmet kitchen offers gas cooking, granite countertops, double oven, cooktop, stainless steel fridge and oversized pantry. Great mudroom off garage and separate side door entry. Oversized master suite with sitting area and supersized walk in closet. Master bathroom has been updated and includes walk in shower with seating and large separate soaking tub. His and hers separate sinks and vanities. Second bedroom offers walk in closet and private bathroom . Third and fourth bedroom share large third jack and jill bathroom with double vanity. Upper level laundry. Finished basement offers large rec room for entertaining, full bathroom and tons of storage area. Home has been freshly painted and has new carpet ready for its new family. Augustine community offers community swimming pool, tennis courts, walking trails and a golf course membership is available. Minutes to I-95, commuter parking, and shopping. Highly sought after schools to include Winding Creek Elementary, Rodney Thompson Middle School and Colonial Forge High School .
Location
State VA
County Stafford
Zoning R1
Rooms
Other Rooms Living Room, Dining Room, Bedroom 3, Bedroom 4, Kitchen, Family Room, Library, Foyer, Breakfast Room, Bedroom 1, In-Law/auPair/Suite, Recreation Room
Basement Full
Interior
Interior Features Carpet, Ceiling Fan(s), Curved Staircase, Dining Area, Family Room Off Kitchen, Floor Plan - Open, Formal/Separate Dining Room, Kitchen - Gourmet, Kitchen - Island, Kitchen - Table Space, Pantry, Recessed Lighting, Skylight(s), Store/Office, Upgraded Countertops, Walk-in Closet(s), Wood Floors, Stall Shower, Soaking Tub, Window Treatments
Hot Water Natural Gas
Heating Central
Cooling Central A/C
Flooring Carpet, Ceramic Tile, Hardwood
Fireplaces Number 1
Fireplaces Type Fireplace - Glass Doors, Gas/Propane
Equipment Cooktop, Dishwasher, Disposal, Dryer, Exhaust Fan, Icemaker, Oven - Double, Oven - Wall, Refrigerator, Stainless Steel Appliances, Washer, Water Heater
Fireplace Y
Window Features Bay/Bow,Screens,Skylights,Double Pane,Storm
Appliance Cooktop, Dishwasher, Disposal, Dryer, Exhaust Fan, Icemaker, Oven - Double, Oven - Wall, Refrigerator, Stainless Steel Appliances, Washer, Water Heater
Heat Source Natural Gas
Laundry Upper Floor
Exterior
Exterior Feature Deck(s)
Parking Features Garage - Side Entry, Garage Door Opener
Garage Spaces 2.0
Utilities Available Water Available, Sewer Available, Phone Available, Natural Gas Available, Cable TV Available, Electric Available
Amenities Available Club House, Common Grounds, Golf Course Membership Available, Jog/Walk Path, Party Room, Pool - Outdoor, Tennis Courts
Water Access N
View Golf Course
Roof Type Architectural Shingle
Accessibility None
Porch Deck(s)
Attached Garage 2
Total Parking Spaces 2
Garage Y
Building
Lot Description Backs to Trees, Landscaping, Level, No Thru Street, Premium, Rear Yard
Story 3
Sewer Public Sewer
Water Public
Architectural Style Traditional
Level or Stories 3
Additional Building Above Grade, Below Grade
Structure Type Dry Wall,Cathedral Ceilings,Tray Ceilings,Vaulted Ceilings
New Construction N
Schools
Elementary Schools Winding Creek
Middle Schools Rodney E Thompson
High Schools Colonial Forge
School District Stafford County Public Schools
Others
HOA Fee Include Common Area Maintenance,Management,Pool(s),Trash,Other
Senior Community No
Tax ID 28-F-3- -166
Ownership Fee Simple
SqFt Source Assessor
Acceptable Financing Cash, Conventional, FHA, VA
Listing Terms Cash, Conventional, FHA, VA
Financing Cash,Conventional,FHA,VA
Special Listing Condition Standard
Read Less

Bought with Tracye M Thompson • Long & Foster Real Estate, Inc.



