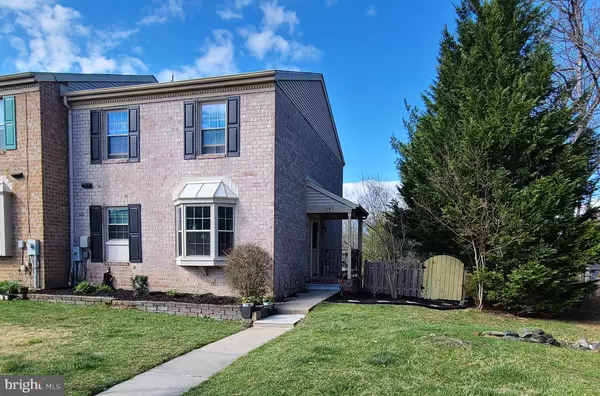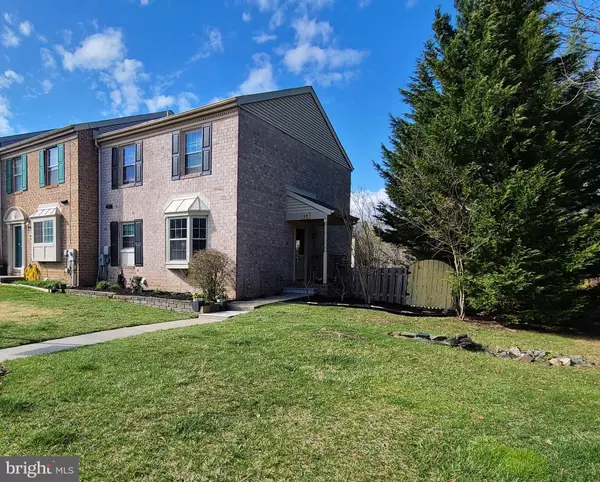For more information regarding the value of a property, please contact us for a free consultation.
28 DANBEN CT Nottingham, MD 21236
Want to know what your home might be worth? Contact us for a FREE valuation!

Our team is ready to help you sell your home for the highest possible price ASAP
Key Details
Sold Price $312,000
Property Type Townhouse
Sub Type End of Row/Townhouse
Listing Status Sold
Purchase Type For Sale
Square Footage 1,728 sqft
Price per Sqft $180
Subdivision Silver Spring Station
MLS Listing ID MDBC2030176
Sold Date 04/29/22
Style Colonial
Bedrooms 3
Full Baths 2
Half Baths 1
HOA Fees $12
HOA Y/N Y
Abv Grd Liv Area 1,408
Originating Board BRIGHT
Year Built 1986
Annual Tax Amount $4,660
Tax Year 2021
Lot Size 4,007 Sqft
Acres 0.09
Property Description
Beautiful End Unit Townhome in Silver Spring Station. Entering into the Main level experience hardwood floors, access to the deck for outdoor living. The Kitchen will inspire your favorite meals, with the granite countertops and stainless steel appliances. Breakfast bar for quick meals. Dining room for meal gatherings and enjoyment. Get away to the upper level and relax in the Owners suite features, remodeled bath, laminate wood flooring, and double closets. Two additional bedrooms and hall bath complete the level.
Lower level has sliding doors going to the yard and patio, fireplace and rec room featuring new carpet. The roof was just installed so you have many years of enjoyment.
Location
State MD
County Baltimore
Zoning R
Rooms
Other Rooms Living Room, Dining Room, Kitchen, Family Room, Laundry
Basement Heated, Improved, Outside Entrance, Side Entrance, Sump Pump, Walkout Level
Interior
Interior Features Ceiling Fan(s), Dining Area, Floor Plan - Traditional, Kitchen - Island, Pantry, Wood Floors
Hot Water Electric
Heating Forced Air, Heat Pump(s)
Cooling Ceiling Fan(s), Central A/C
Fireplaces Number 1
Equipment Built-In Microwave, Dishwasher, Disposal, Exhaust Fan, Icemaker, Refrigerator, Stove, Stainless Steel Appliances, Water Heater
Fireplace Y
Window Features Bay/Bow
Appliance Built-In Microwave, Dishwasher, Disposal, Exhaust Fan, Icemaker, Refrigerator, Stove, Stainless Steel Appliances, Water Heater
Heat Source Electric
Exterior
Exterior Feature Deck(s), Patio(s)
Fence Rear
Waterfront N
Water Access N
Accessibility None
Porch Deck(s), Patio(s)
Parking Type Parking Lot
Garage N
Building
Lot Description Cul-de-sac, SideYard(s)
Story 3
Foundation Block
Sewer Public Sewer
Water Public
Architectural Style Colonial
Level or Stories 3
Additional Building Above Grade, Below Grade
New Construction N
Schools
School District Baltimore County Public Schools
Others
HOA Fee Include Common Area Maintenance
Senior Community No
Tax ID 04112000005435
Ownership Fee Simple
SqFt Source Assessor
Special Listing Condition Standard
Read Less

Bought with Kathy A Banaszewski • Real Estate Professionals, Inc.
GET MORE INFORMATION




