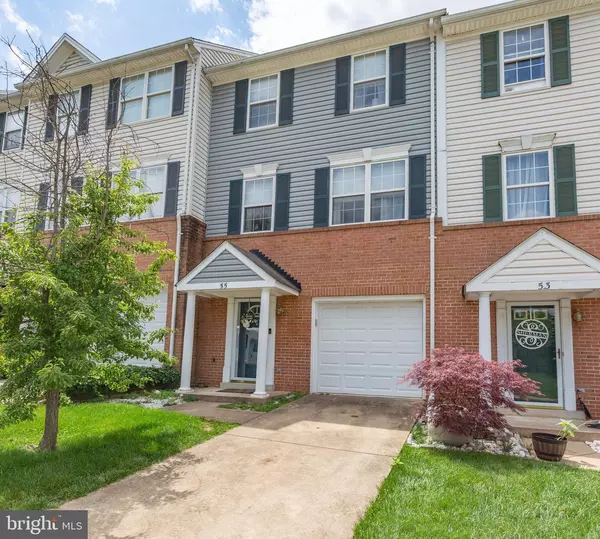For more information regarding the value of a property, please contact us for a free consultation.
55 SIRE WAY Warrenton, VA 20186
Want to know what your home might be worth? Contact us for a FREE valuation!

Our team is ready to help you sell your home for the highest possible price ASAP
Key Details
Sold Price $370,000
Property Type Townhouse
Sub Type Interior Row/Townhouse
Listing Status Sold
Purchase Type For Sale
Square Footage 1,824 sqft
Price per Sqft $202
Subdivision The Mews At Menlough
MLS Listing ID VAFQ2005010
Sold Date 08/02/22
Style Colonial
Bedrooms 3
Full Baths 2
Half Baths 2
HOA Fees $51/mo
HOA Y/N Y
Abv Grd Liv Area 1,360
Originating Board BRIGHT
Year Built 2000
Annual Tax Amount $3,359
Tax Year 2021
Lot Size 1,668 Sqft
Acres 0.04
Property Description
Great home conveniently located by the hospital, fire and police stations. Enjoy the Outdoor Oasis as your townhome does NOT back up to other townhomes and offers a terrific outdoor kitchen and patio in your private fenced back yard. Relaxation and entertainment options abound. The updated kitchen and gas fireplace will make everyone feel at home. In addition to the 3 bedrooms and 2 full baths on the upper level, both the main level and the entry level also offer half baths. Make this home yours today! (The property is currently tenant occupied, some photos are from past MLS listing "pre-tenant" to demonstrate the "real estate" property more than "personal" property.)
Location
State VA
County Fauquier
Zoning PD
Rooms
Other Rooms Living Room, Primary Bedroom, Bedroom 2, Bedroom 3, Kitchen, Den
Interior
Interior Features Kitchen - Eat-In, Upgraded Countertops, Window Treatments
Hot Water Natural Gas
Heating Central
Cooling Central A/C
Flooring Hardwood, Carpet
Fireplaces Number 1
Fireplaces Type Gas/Propane, Screen, Mantel(s)
Equipment Stove, Dishwasher, Disposal, Dryer, Microwave, Refrigerator, Washer, Water Heater
Fireplace Y
Window Features Double Pane
Appliance Stove, Dishwasher, Disposal, Dryer, Microwave, Refrigerator, Washer, Water Heater
Heat Source Natural Gas
Laundry Basement
Exterior
Exterior Feature Patio(s)
Utilities Available Cable TV, Natural Gas Available
Water Access N
Roof Type Asphalt
Accessibility None
Porch Patio(s)
Garage N
Building
Story 3
Foundation Concrete Perimeter
Sewer Public Sewer
Water Public
Architectural Style Colonial
Level or Stories 3
Additional Building Above Grade, Below Grade
Structure Type Dry Wall,High
New Construction N
Schools
High Schools Fauquier
School District Fauquier County Public Schools
Others
Senior Community No
Tax ID 6984-02-4466
Ownership Fee Simple
SqFt Source Assessor
Special Listing Condition Standard
Read Less

Bought with Catherine B. Kane • CENTURY 21 New Millennium



