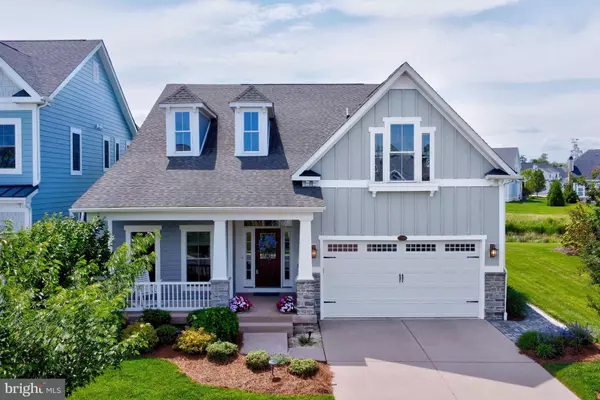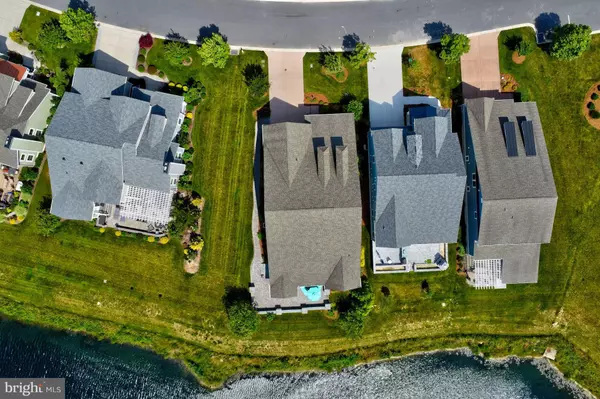For more information regarding the value of a property, please contact us for a free consultation.
27050 FIREFLY BLVD #112 Millsboro, DE 19966
Want to know what your home might be worth? Contact us for a FREE valuation!

Our team is ready to help you sell your home for the highest possible price ASAP
Key Details
Sold Price $727,500
Property Type Condo
Sub Type Condo/Co-op
Listing Status Sold
Purchase Type For Sale
Square Footage 2,803 sqft
Price per Sqft $259
Subdivision Peninsula
MLS Listing ID DESU2023284
Sold Date 09/30/22
Style Coastal
Bedrooms 3
Full Baths 3
Condo Fees $76/mo
HOA Fees $302/qua
HOA Y/N Y
Abv Grd Liv Area 2,803
Originating Board BRIGHT
Year Built 2015
Annual Tax Amount $1,458
Tax Year 2021
Lot Dimensions 0.00 x 0.00
Property Description
This stunning home with beautiful millwork, high-end finishes and architectural details in The Peninsula's Marina Bay neighborhood is being offered with over $210,000 in builder and owner upgrades including gleaming wide plank hardwoods through the main living area that lead to a great room with stone fireplace and pond views. *Furnishings are being offered as a package for an additional $10,000*. Enjoy preparing meals in the gourmet kitchen with top-of-the-line cabinetry, granite countertops, upgraded appliances, gas cooktop, an island with breakfast bar and pendant lighting, and a dinette framed by transom and bay windows. The oversized primary bedroom with pond views from its sitting room offers a luxurious ensuite bath with jetted soaking tub, large glass-door tiled shower with bench seating and two separate vanities, plus a huge walk-in closet. The dining/music room features a deep tray ceiling surrounded by wainscotting and a bay window accent. The guest room with full bath, a study with French doors and sparkling white built-ins, a lovely three-season room with sparkling water views, and a generous laundry room with garage access complete the main level. Travel upstairs to find a second master bedroom suite with full bath and sitting area. A built-in Bose system with surround sound, hanging sixty-inch plasma TV in the great room, a fifty-five-inch HD TV in the primary suite, and an encapsulated crawlspace are among the many inclusions. Lush landscaping and a stone walkway lead to the waterfront paver patio perfect for entertaining or watching sunsets in the secluded privacy area. Every detail of this gated Jack Nicklaus golf course community has been thoughtfully designed to fit every lifestyle. Enjoy a meal in the Terrace Grille or relax on the community's scenic bay beach and pier. The Clubhouse features dining, meeting rooms, billiards, wine room, and a golf shop. Everything you need to fulfill your fitness or relaxation needs can be found between both indoor and outdoor pools, wave pool, state-of-the art gym, professional tennis facility, pickleball and basketball courts, exercise classes, bocce ball, 18-hole golf course, and the full-service spa with complimentary sauna. Enjoy the outdoors by strolling the boardwalk trails, fishing pier, nature center, dog park, community garden, or kayaking on the bay. The Peninsula's HOA fee includes lawn and landscape maintenance, Verizon FIOS TV, and internet. Reserve a tour of this exquisite property today.
Location
State DE
County Sussex
Area Indian River Hundred (31008)
Zoning MR
Rooms
Other Rooms Living Room, Dining Room, Primary Bedroom, Sitting Room, Bedroom 2, Kitchen, Foyer, Breakfast Room, Office, Screened Porch, Additional Bedroom
Main Level Bedrooms 2
Interior
Interior Features Breakfast Area, Built-Ins, Carpet, Ceiling Fan(s), Chair Railings, Combination Dining/Living, Combination Kitchen/Dining, Combination Kitchen/Living, Crown Moldings, Dining Area, Entry Level Bedroom, Family Room Off Kitchen, Floor Plan - Open, Formal/Separate Dining Room, Kitchen - Gourmet, Kitchen - Island, Primary Bath(s), Recessed Lighting, Soaking Tub, Stall Shower, Tub Shower, Upgraded Countertops, Wainscotting, Walk-in Closet(s), Window Treatments, Wood Floors
Hot Water Electric
Heating Forced Air
Cooling Central A/C, Ceiling Fan(s)
Flooring Carpet, Hardwood, Tile/Brick
Fireplaces Number 1
Fireplaces Type Fireplace - Glass Doors, Gas/Propane, Mantel(s), Stone
Equipment Built-In Microwave, Cooktop, Dishwasher, Disposal, Dryer, Exhaust Fan, Icemaker, Oven - Double, Oven - Wall, Oven/Range - Gas, Refrigerator, Stainless Steel Appliances, Washer, Water Heater
Furnishings Yes
Fireplace Y
Window Features Bay/Bow,Screens,Transom
Appliance Built-In Microwave, Cooktop, Dishwasher, Disposal, Dryer, Exhaust Fan, Icemaker, Oven - Double, Oven - Wall, Oven/Range - Gas, Refrigerator, Stainless Steel Appliances, Washer, Water Heater
Heat Source Propane - Metered
Laundry Main Floor
Exterior
Exterior Feature Enclosed, Patio(s), Porch(es), Roof, Screened
Parking Features Built In, Garage - Front Entry, Garage Door Opener, Inside Access
Garage Spaces 4.0
Amenities Available Bar/Lounge, Basketball Courts, Bike Trail, Club House, Common Grounds, Community Center, Dining Rooms, Exercise Room, Fitness Center, Gated Community, Golf Course, Golf Course Membership Available, Jog/Walk Path, Picnic Area, Pool - Outdoor, Swimming Pool, Tennis Courts, Tot Lots/Playground
Water Access N
View Garden/Lawn, Panoramic, Pond, Scenic Vista, Street
Roof Type Architectural Shingle
Accessibility Other
Porch Enclosed, Patio(s), Porch(es), Roof, Screened
Attached Garage 2
Total Parking Spaces 4
Garage Y
Building
Lot Description Backs - Open Common Area, Front Yard, Landscaping, Level, Pond, Rear Yard, Secluded, SideYard(s)
Story 2
Foundation Crawl Space
Sewer Public Sewer
Water Public
Architectural Style Coastal
Level or Stories 2
Additional Building Above Grade, Below Grade
Structure Type 9'+ Ceilings,Cathedral Ceilings,Dry Wall,Tray Ceilings,Vaulted Ceilings
New Construction N
Schools
Elementary Schools Long Neck
Middle Schools Millsboro
High Schools Sussex Central
School District Indian River
Others
Pets Allowed Y
HOA Fee Include Common Area Maintenance,Lawn Maintenance,Pier/Dock Maintenance,Pool(s),Recreation Facility,Security Gate,Snow Removal
Senior Community No
Tax ID 234-30.00-367.00-112
Ownership Fee Simple
SqFt Source Estimated
Security Features Carbon Monoxide Detector(s),Main Entrance Lock,Security System,Smoke Detector
Special Listing Condition Standard
Pets Allowed Case by Case Basis
Read Less

Bought with JAMES LATTANZI • Northrop Realty



