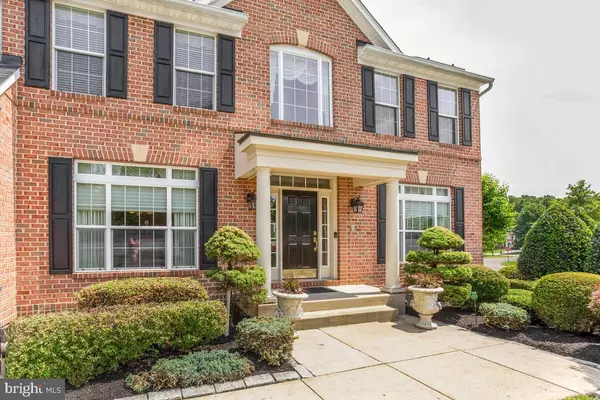For more information regarding the value of a property, please contact us for a free consultation.
12201 HURDLEFORD CT Bowie, MD 20720
Want to know what your home might be worth? Contact us for a FREE valuation!

Our team is ready to help you sell your home for the highest possible price ASAP
Key Details
Sold Price $750,000
Property Type Single Family Home
Sub Type Detached
Listing Status Sold
Purchase Type For Sale
Square Footage 5,240 sqft
Price per Sqft $143
Subdivision Marleigh
MLS Listing ID MDPG2045576
Sold Date 07/21/22
Style Colonial
Bedrooms 5
Full Baths 4
Half Baths 1
HOA Fees $88/mo
HOA Y/N Y
Abv Grd Liv Area 3,584
Originating Board BRIGHT
Year Built 2000
Annual Tax Amount $8,264
Tax Year 2021
Lot Size 10,845 Sqft
Acres 0.25
Property Description
It will feel like love at first sight when you enter this gorgeous home built by Beazer Homes USA. The Alexandra model is one of Marleigh's largest floorplans in the development, and presents endless opportunities for added growth and improvement with its open floor plan, despite it's already highly functional presentation. Are you looking for a first floor bedroom; an income producing property; lower level in-law suite, or private space for an adulting young person? This house can facilitate any of these options and more. The original owners of this 3-story colonial, with 4 full sized upper level bedrooms, and three full baths including a Jack and Jill bath to share, have lovingly cared for this home and have prepared it to receive it's new owners. Come and see for yourself. The Marleigh Community is amenity rich, offering common areas to play and engage; access to the Club House with Party Room and Community Pool; Tennis Courts; Tot Lots, and so much more, with HOA under $90.00. The lot is nestled at the top of the cul-de-sac with ample space for guest parking. Request a showing with your Realtor, or join us for our Open House this weekend! Enjoy the virtual tour, and request to review the Seller Disclosures, so you are ready with any questions you may have in advance.
Location
State MD
County Prince Georges
Zoning RL
Rooms
Other Rooms Living Room, Dining Room, Primary Bedroom, Bedroom 2, Bedroom 3, Bedroom 4, Bedroom 5, Kitchen, Family Room, Study, Exercise Room, Laundry, Recreation Room, Bonus Room, Primary Bathroom, Full Bath
Basement Fully Finished
Interior
Interior Features Attic, Breakfast Area, Built-Ins, Butlers Pantry, Carpet, Chair Railings, Crown Moldings, Family Room Off Kitchen, Floor Plan - Open, Kitchen - Island, Pantry, Primary Bath(s), Recessed Lighting, Soaking Tub, Sprinkler System, Stall Shower, Walk-in Closet(s), Intercom, Formal/Separate Dining Room, Wainscotting, Wet/Dry Bar, Wine Storage
Hot Water Natural Gas
Heating Central, Solar On Grid
Cooling Central A/C
Flooring Ceramic Tile, Carpet, Hardwood
Fireplaces Number 1
Fireplaces Type Fireplace - Glass Doors, Gas/Propane, Marble
Equipment Built-In Range, Dishwasher, Disposal, Exhaust Fan, Icemaker, Oven - Wall, Refrigerator, Intercom, Oven - Double, Oven/Range - Gas, Washer, Dryer
Furnishings No
Fireplace Y
Appliance Built-In Range, Dishwasher, Disposal, Exhaust Fan, Icemaker, Oven - Wall, Refrigerator, Intercom, Oven - Double, Oven/Range - Gas, Washer, Dryer
Heat Source Natural Gas
Laundry Upper Floor
Exterior
Garage Garage Door Opener, Garage - Side Entry
Garage Spaces 2.0
Amenities Available Club House, Common Grounds, Jog/Walk Path, Party Room, Pool - Outdoor, Tot Lots/Playground, Tennis Courts, Bike Trail
Waterfront N
Water Access N
View Street, Courtyard, Garden/Lawn, Trees/Woods
Roof Type Shingle
Accessibility None
Parking Type Attached Garage
Attached Garage 2
Total Parking Spaces 2
Garage Y
Building
Lot Description Corner, Cul-de-sac, Front Yard, Rear Yard
Story 3
Foundation Concrete Perimeter
Sewer Public Sewer
Water Public
Architectural Style Colonial
Level or Stories 3
Additional Building Above Grade, Below Grade
Structure Type 2 Story Ceilings,Dry Wall,High,Tray Ceilings,9'+ Ceilings
New Construction N
Schools
Elementary Schools Call School Board
Middle Schools Call School Board
High Schools Call School Board
School District Prince George'S County Public Schools
Others
Pets Allowed Y
HOA Fee Include Common Area Maintenance,Management,Recreation Facility,Reserve Funds,Road Maintenance,Pool(s)
Senior Community No
Tax ID 17073128451
Ownership Fee Simple
SqFt Source Assessor
Security Features Carbon Monoxide Detector(s),Electric Alarm
Acceptable Financing FHA, Conventional, Cash, VA, Other
Horse Property N
Listing Terms FHA, Conventional, Cash, VA, Other
Financing FHA,Conventional,Cash,VA,Other
Special Listing Condition Standard
Pets Description No Pet Restrictions
Read Less

Bought with Daniel Souza Neves • Houwzer, LLC
GET MORE INFORMATION




