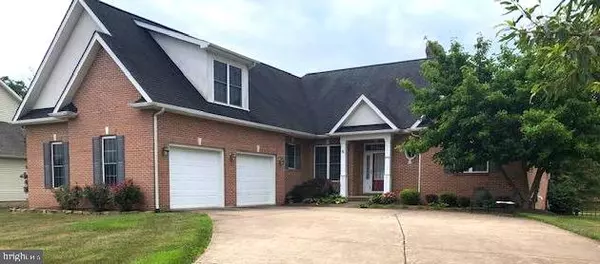For more information regarding the value of a property, please contact us for a free consultation.
305 HERMITAGE BLVD Berryville, VA 22611
Want to know what your home might be worth? Contact us for a FREE valuation!

Our team is ready to help you sell your home for the highest possible price ASAP
Key Details
Sold Price $542,000
Property Type Single Family Home
Sub Type Detached
Listing Status Sold
Purchase Type For Sale
Square Footage 2,598 sqft
Price per Sqft $208
Subdivision Hermitage
MLS Listing ID VACL2000130
Sold Date 08/23/21
Style Ranch/Rambler
Bedrooms 4
Full Baths 3
Half Baths 1
HOA Y/N N
Abv Grd Liv Area 2,598
Originating Board BRIGHT
Year Built 2003
Annual Tax Amount $3,738
Tax Year 2021
Lot Size 0.380 Acres
Acres 0.38
Property Description
In the quaint historic town of Berryville near the Blue Ridge Mt. and Shenandoah River, we offer this custom all brick ranch home ! 2-3 Bedrooms on the main floor (3 bedroom currently serving as an office with glass doors) and one bonus bedroom on second floor over the garages which features a full bath and closet - along with a built in window seat! Primary bedroom features a trey ceiling, a sitting area and access to the beautiful screened porch. Primary bath has separate dual sinks, walk in shower and large soaking tub. Chef's kitchen boasts light cherry cabinets, gas cooktop in the island, double ovens, SS appliances, corian countertops and a large custom built-in pantry. Formal Dining room with tray ceiling and a wall of windows brings all the outdoors in. The Family room has high tray ceilings as well as a stately brick, masonry FP (gas insert.) Family room easily flows to the outdoors via french doors to the screened porch. All the floors are wide cut hardwoods on the first floor (except tile in the kitchen area) which are in excellent condition. HUGE full basement is unfinished but has many areas with drywall already installed. Rough in bath in basement, 75 gal water heater, work shop and natural lighting. Outside enter into the manicured yard with welcoming brick patio. New items include sump pump with battery back up, new A/C compressor, new SS refrigerator. Walking distance to schools, town shops, eateries and churches. This is a MUST SEE. Better hurry! Seller to find home of choice - may need a short rentback.
Location
State VA
County Clarke
Zoning RESIDENTIAL
Rooms
Other Rooms Living Room, Dining Room, Primary Bedroom, Bedroom 2, Bedroom 3, Kitchen, Den, Foyer, Breakfast Room, Laundry
Basement Connecting Stairway, Full, Rough Bath Plumb, Rear Entrance, Sump Pump, Space For Rooms, Walkout Stairs
Main Level Bedrooms 3
Interior
Interior Features Dining Area, Breakfast Area, Upgraded Countertops, Primary Bath(s), Wood Floors, Built-Ins, Recessed Lighting, Floor Plan - Traditional, Ceiling Fan(s), Central Vacuum, Combination Kitchen/Dining, Entry Level Bedroom, Family Room Off Kitchen
Hot Water Natural Gas, 60+ Gallon Tank
Heating Forced Air
Cooling Central A/C
Flooring Hardwood, Ceramic Tile
Fireplaces Number 1
Equipment Central Vacuum, Cooktop, Cooktop - Down Draft, Dishwasher, Exhaust Fan, Icemaker, Oven - Double, Oven/Range - Gas, Refrigerator, Stainless Steel Appliances, Water Heater
Fireplace Y
Window Features Double Pane,Double Hung
Appliance Central Vacuum, Cooktop, Cooktop - Down Draft, Dishwasher, Exhaust Fan, Icemaker, Oven - Double, Oven/Range - Gas, Refrigerator, Stainless Steel Appliances, Water Heater
Heat Source Natural Gas
Laundry Main Floor
Exterior
Parking Features Garage Door Opener
Garage Spaces 8.0
Utilities Available Natural Gas Available, Electric Available, Sewer Available, Water Available
Water Access N
Roof Type Architectural Shingle
Accessibility None
Attached Garage 2
Total Parking Spaces 8
Garage Y
Building
Story 3
Sewer Public Sewer
Water Public
Architectural Style Ranch/Rambler
Level or Stories 3
Additional Building Above Grade, Below Grade
Structure Type Tray Ceilings
New Construction N
Schools
School District Clarke County Public Schools
Others
Senior Community No
Tax ID 14A8--3-131
Ownership Fee Simple
SqFt Source Estimated
Acceptable Financing Cash, Conventional, FHA, VA
Listing Terms Cash, Conventional, FHA, VA
Financing Cash,Conventional,FHA,VA
Special Listing Condition Standard
Read Less

Bought with Emily M Johnson • Atoka Properties

