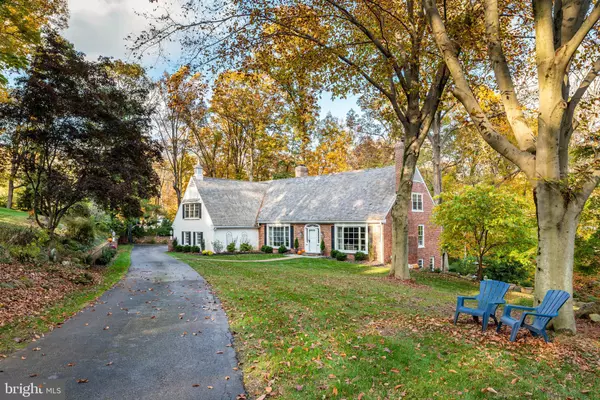For more information regarding the value of a property, please contact us for a free consultation.
38 RABBIT RUN RD Malvern, PA 19355
Want to know what your home might be worth? Contact us for a FREE valuation!

Our team is ready to help you sell your home for the highest possible price ASAP
Key Details
Sold Price $1,395,000
Property Type Single Family Home
Sub Type Detached
Listing Status Sold
Purchase Type For Sale
Square Footage 4,703 sqft
Price per Sqft $296
Subdivision Radnor Hunt
MLS Listing ID PACT520804
Sold Date 04/06/21
Style Cape Cod,Colonial,Cottage
Bedrooms 4
Full Baths 4
Half Baths 1
HOA Y/N N
Abv Grd Liv Area 3,903
Originating Board BRIGHT
Year Built 1967
Annual Tax Amount $11,614
Tax Year 2021
Lot Size 4.200 Acres
Acres 4.2
Lot Dimensions 0.00 x 0.00
Property Description
This Cape Cod-style home in the Radnor Hunt neighborhood combines the delights of nature with a thoughtful, well-executed renovation. Situated on more than four acres, the homes exterior immediately draws the visitor in, with its long driveway, manicured, well-landscaped front lawn and soaring, tree-filled woodlands. The property edges onto a babbling brook, with a soothing, lovely sound. Enter the foyer with a cathedral ceiling and graceful front staircase. To the right are two wonderful living spaces: the living room, which opens onto the outdoor terrace; and a library. With its built-in bookcases and wood-burning fireplace, the library is a wonderful retreat. On the left side of the foyer, the spacious living areas continue. The sunken family room with gas fireplace has double doors opening onto the upper terrace. The classic, formal dining room, with detailed wainscoting, hardwood floors and beautiful floor-to-ceiling windows, has a half wall overlooking the family room. The kitchen truly is a stunner, boasting a center island with bar seating, gorgeous marble countertop with round sink, and built-in, spacious drawers. The state-of-the-art appliances and deep farmhouse sink, complete with additional cabinetry, have generous windows looking out to the beautiful landscape. The kitchen also features a brick wall, beautiful, dark hardwood floors, and a beamed ceiling. The separate refrigerator and freezer are well located within the space. Off the kitchen is the screened-in porch overlooking the bucolic, wooded lot. The first-floor laundry and mudroom have a brick floor, while the powder room has a unique tile floor. Two sets of stairs, front and back, lead to the second floor. The main suite, with hardwood flooring, has a generous, walk-in closet, as well as a luxurious en-suite bathroom with soaking tub and walk-in shower. The two additional bedrooms have plenty of windows and en-suite baths, as well as additional closets and storage space. The homes walk-out lower level includes a bonus room/fourth bedroom and full bathroom, a perfect spot for a guest suite or separate teen space. The lower levels rustic touches include a wood-burning stove, brick wall, and exposed beams. This is a perfect opportunity to own a special home in Radnor Hunt, and nature lovers will particularly appreciate its year-round privacy and tranquility. The home is also close to downtown Malvern with its library, boutique shops, restaurants, and train station with easy access to Center City.
Location
State PA
County Chester
Area Willistown Twp (10354)
Zoning RESIDENTIAL
Rooms
Other Rooms Living Room, Dining Room, Primary Bedroom, Sitting Room, Bedroom 2, Bedroom 3, Kitchen, Family Room, Library, Foyer, Laundry, Recreation Room, Storage Room, Bonus Room, Primary Bathroom, Full Bath, Half Bath
Basement Full, Fully Finished, Outside Entrance, Walkout Level
Interior
Interior Features Additional Stairway, Built-Ins, Ceiling Fan(s), Family Room Off Kitchen, Floor Plan - Open, Kitchen - Gourmet, Kitchen - Island, Pantry, Upgraded Countertops, Wood Floors, Wine Storage
Hot Water Electric
Heating Forced Air
Cooling Central A/C
Flooring Hardwood
Fireplaces Number 3
Fireplaces Type Wood, Gas/Propane
Equipment Stainless Steel Appliances
Fireplace Y
Appliance Stainless Steel Appliances
Heat Source Oil
Laundry Main Floor
Exterior
Exterior Feature Balcony, Patio(s), Porch(es), Screened, Terrace
Garage Inside Access
Garage Spaces 2.0
Waterfront N
Water Access N
View Trees/Woods, Creek/Stream, Scenic Vista
Roof Type Wood
Accessibility None
Porch Balcony, Patio(s), Porch(es), Screened, Terrace
Parking Type Attached Garage
Attached Garage 2
Total Parking Spaces 2
Garage Y
Building
Lot Description Backs to Trees, Private, Stream/Creek
Story 2
Sewer On Site Septic
Water Private
Architectural Style Cape Cod, Colonial, Cottage
Level or Stories 2
Additional Building Above Grade, Below Grade
New Construction N
Schools
Elementary Schools General Wayne
Middle Schools Great Valley
High Schools Great Valley
School District Great Valley
Others
Senior Community No
Tax ID 54-04 -0066
Ownership Fee Simple
SqFt Source Assessor
Special Listing Condition Standard
Read Less

Bought with Brendan M. Reilly • Crescent Real Estate
GET MORE INFORMATION




