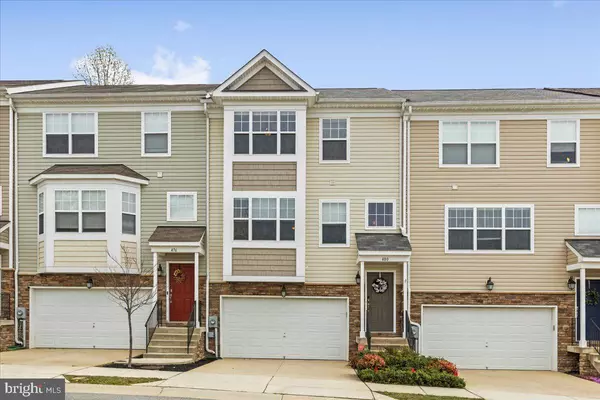For more information regarding the value of a property, please contact us for a free consultation.
480 ENGLISH OAK LN Prince Frederick, MD 20678
Want to know what your home might be worth? Contact us for a FREE valuation!

Our team is ready to help you sell your home for the highest possible price ASAP
Key Details
Sold Price $380,000
Property Type Townhouse
Sub Type Interior Row/Townhouse
Listing Status Sold
Purchase Type For Sale
Square Footage 2,314 sqft
Price per Sqft $164
Subdivision Oak Tree Landing
MLS Listing ID MDCA2005272
Sold Date 05/09/22
Style Colonial
Bedrooms 3
Full Baths 2
Half Baths 2
HOA Fees $75/qua
HOA Y/N Y
Abv Grd Liv Area 1,820
Originating Board BRIGHT
Year Built 2015
Annual Tax Amount $3,510
Tax Year 2021
Lot Size 2,224 Sqft
Acres 0.05
Property Description
Beautiful 3 level townhome with a 1.5 car garage! You will love the hardwood floors throughout the first level. Great kitchen with maple cabinets, stainless appliances, granite counter tops, and upgraded refrigerator and gas stove. Large deck of the eating area is perfect for relaxing after a long day at work by kicking back and enjoying the view of the trees. 3 good size bedrooms are upstairs with 2 full baths. Upgraded primary bath with tile shower and floors with soaking tub. The lower level has a recreation room and gas fireplace with a walk out to the back yard. The roof is only 3 years old and the heating system has a whole house filter and humidifier installed. The natural gas and electric combined are really reasonable running about $98-$127 a month. This townhome also has a very interesting feature *** Offered at construction with an Elevator Option , it was not taken but the space is there for adding one if you wanted too! Right now, there is an extra storage closet in the lower level, a big pantry in the kitchen and extra space in the master where the elevator would go. You would just remove the ceilings and you are ready to go.
Seller needs post occupancy or closing till about June 27th.
Location
State MD
County Calvert
Zoning TC
Rooms
Other Rooms Primary Bedroom, Bedroom 2, Bedroom 3, Kitchen, Family Room, Basement, Breakfast Room, Bathroom 2, Bathroom 3, Primary Bathroom
Basement Walkout Level, Garage Access, Fully Finished
Interior
Interior Features Breakfast Area, Carpet, Ceiling Fan(s), Family Room Off Kitchen, Floor Plan - Open, Kitchen - Island, Kitchen - Table Space, Pantry, Primary Bath(s), Upgraded Countertops, Tub Shower, Walk-in Closet(s), Window Treatments, Wood Floors
Hot Water Natural Gas
Heating Central
Cooling Central A/C
Flooring Carpet, Ceramic Tile, Hardwood
Fireplaces Number 1
Fireplaces Type Gas/Propane
Equipment Built-In Microwave, Dryer, Washer, Dishwasher, Disposal, Refrigerator, Icemaker, Stove
Furnishings No
Fireplace Y
Appliance Built-In Microwave, Dryer, Washer, Dishwasher, Disposal, Refrigerator, Icemaker, Stove
Heat Source Natural Gas
Laundry Upper Floor
Exterior
Exterior Feature Deck(s)
Garage Garage - Front Entry, Inside Access
Garage Spaces 2.0
Amenities Available Basketball Courts, Jog/Walk Path, Common Grounds, Tot Lots/Playground
Waterfront N
Water Access N
View Trees/Woods
Roof Type Asphalt
Accessibility None
Porch Deck(s)
Parking Type Attached Garage
Attached Garage 2
Total Parking Spaces 2
Garage Y
Building
Lot Description Backs to Trees
Story 3
Foundation Block
Sewer Public Septic
Water Public
Architectural Style Colonial
Level or Stories 3
Additional Building Above Grade, Below Grade
Structure Type 9'+ Ceilings
New Construction N
Schools
Elementary Schools Calvert
Middle Schools Calvert
High Schools Calvert
School District Calvert County Public Schools
Others
Senior Community No
Tax ID 0502142651
Ownership Fee Simple
SqFt Source Assessor
Horse Property N
Special Listing Condition Standard
Read Less

Bought with Danielle Rowe • RE/MAX One
GET MORE INFORMATION




