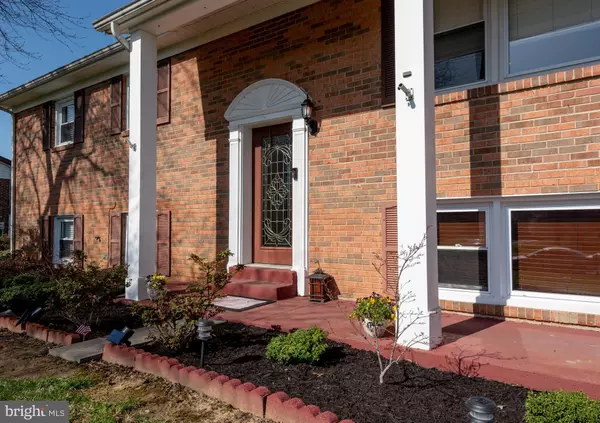For more information regarding the value of a property, please contact us for a free consultation.
9262 ROLLINGWOOD DR Pomfret, MD 20675
Want to know what your home might be worth? Contact us for a FREE valuation!

Our team is ready to help you sell your home for the highest possible price ASAP
Key Details
Sold Price $445,000
Property Type Single Family Home
Sub Type Detached
Listing Status Sold
Purchase Type For Sale
Square Footage 2,256 sqft
Price per Sqft $197
Subdivision Oak Hill Est Sub
MLS Listing ID MDCH2011070
Sold Date 05/27/22
Style Split Foyer
Bedrooms 5
Full Baths 3
HOA Y/N N
Abv Grd Liv Area 1,316
Originating Board BRIGHT
Year Built 1971
Annual Tax Amount $3,621
Tax Year 2022
Lot Size 0.460 Acres
Acres 0.46
Property Description
Back on that Market, at no fault of the sellers!! With over 2,200 square feet of living space, this 5 bedroom 3 full bathroom Split-Foyer in the sought after neighborhood of Oak Hill Estates will not disappoint! Walking into this beautifully updated home you will be greeted on the upper level with an Open Concept of the Kitchen ( with Stainless Steel Appliances), Dining and Living room. There are also 3 bedrooms and 2 bathrooms, One of which is the Primary Suite that does include a Full Bathroom. The Lower Level has 2 additional bedrooms, 1 full bath & another living area complete with a beautiful brick gas fireplace and bar. Additionally, outside you have just under a half acre with a fire pit, shed and a massive covered deck thats perfect for entertaining! If that isn't enough... this home has a Brand New Septic and Drain Field that was installed in 2020 & the roof was installed in 2019 with GAF Timberline Architectural Shingles. This well maintained home is truly turn key ready & ready for you to call it Home!
Location
State MD
County Charles
Zoning RR
Rooms
Basement Fully Finished, Side Entrance
Main Level Bedrooms 3
Interior
Interior Features Wood Floors, Bar, Floor Plan - Open, Ceiling Fan(s), Combination Kitchen/Living, Dining Area, Recessed Lighting, Upgraded Countertops
Hot Water Electric
Heating Heat Pump(s)
Cooling Ceiling Fan(s), Central A/C, Heat Pump(s)
Flooring Laminate Plank, Luxury Vinyl Plank, Vinyl, Ceramic Tile
Fireplaces Number 1
Fireplaces Type Gas/Propane, Brick
Equipment Dishwasher, Dryer, Oven - Wall, Refrigerator, Washer, Stove, Stainless Steel Appliances, Built-In Microwave
Fireplace Y
Window Features Double Pane
Appliance Dishwasher, Dryer, Oven - Wall, Refrigerator, Washer, Stove, Stainless Steel Appliances, Built-In Microwave
Heat Source Oil
Laundry Basement, Washer In Unit, Dryer In Unit
Exterior
Exterior Feature Deck(s)
Garage Spaces 1.0
Fence Fully
Waterfront N
Water Access N
Roof Type Architectural Shingle
Accessibility None
Porch Deck(s)
Parking Type Attached Carport
Total Parking Spaces 1
Garage N
Building
Lot Description Backs to Trees
Story 2
Foundation Permanent, Stone
Sewer Septic Exists
Water Community, Well
Architectural Style Split Foyer
Level or Stories 2
Additional Building Above Grade, Below Grade
Structure Type Dry Wall
New Construction N
Schools
School District Charles County Public Schools
Others
Senior Community No
Tax ID 0906062385
Ownership Fee Simple
SqFt Source Assessor
Security Features Smoke Detector
Acceptable Financing Cash, Conventional, FHA, VA
Listing Terms Cash, Conventional, FHA, VA
Financing Cash,Conventional,FHA,VA
Special Listing Condition Standard
Read Less

Bought with Tina White • Exit Landmark Realty
GET MORE INFORMATION




