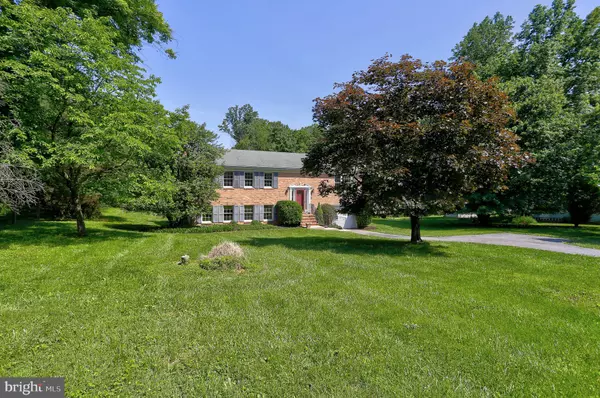For more information regarding the value of a property, please contact us for a free consultation.
13016 TRIADELPHIA RD Ellicott City, MD 21042
Want to know what your home might be worth? Contact us for a FREE valuation!

Our team is ready to help you sell your home for the highest possible price ASAP
Key Details
Sold Price $588,000
Property Type Single Family Home
Sub Type Detached
Listing Status Sold
Purchase Type For Sale
Square Footage 2,200 sqft
Price per Sqft $267
Subdivision None Available
MLS Listing ID MDHW2015738
Sold Date 07/08/22
Style Split Foyer
Bedrooms 4
Full Baths 2
Half Baths 1
HOA Y/N N
Abv Grd Liv Area 1,400
Originating Board BRIGHT
Year Built 1977
Annual Tax Amount $5,096
Tax Year 2021
Lot Size 0.931 Acres
Acres 0.93
Property Description
If you are seeking the peace and tranquility of a rural type setting, than look no further. This gem is situated on nearly 1 flat acre in a premium location and has been carefully & thoughtfully prepared for sale: freshly painted & new carpeting / vinyl flooring; HVAC system replaced in 2019; large and versatile finished basement includes a walkout recreation room with cozy wood burning fireplace, fourth bedroom/den plus another room (unfinished & ready for your personal touches) and plenty of storage and utility space plus an oversized one car garage too. The deck off of the dining and kitchen areas will be perfect for this summers cookouts and entertaining, overlooking your expansive rear yard. So much to love in this amazing place to call home!
Location
State MD
County Howard
Zoning RRDEO
Rooms
Other Rooms Living Room, Dining Room, Primary Bedroom, Bedroom 2, Bedroom 3, Bedroom 4, Kitchen, Family Room, Storage Room
Basement Full, Garage Access, Improved, Heated, Interior Access, Rear Entrance, Walkout Level, Windows
Main Level Bedrooms 3
Interior
Interior Features Carpet, Breakfast Area, Ceiling Fan(s), Combination Dining/Living, Floor Plan - Traditional, Kitchen - Eat-In, Kitchen - Table Space, Primary Bath(s)
Hot Water Electric
Heating Forced Air, Heat Pump(s), Programmable Thermostat
Cooling Central A/C
Flooring Carpet, Vinyl, Concrete, Ceramic Tile
Fireplaces Number 1
Fireplaces Type Wood
Equipment Built-In Microwave, Dishwasher, Refrigerator, Stove, Washer, Dryer, Water Heater
Furnishings No
Fireplace Y
Window Features Bay/Bow,Double Hung,Double Pane,Insulated,Replacement,Screens
Appliance Built-In Microwave, Dishwasher, Refrigerator, Stove, Washer, Dryer, Water Heater
Heat Source Electric
Laundry Lower Floor, Dryer In Unit, Basement, Washer In Unit
Exterior
Exterior Feature Deck(s)
Garage Garage - Front Entry
Garage Spaces 1.0
Waterfront N
Water Access N
Roof Type Shingle
Accessibility None
Porch Deck(s)
Parking Type Attached Garage, Driveway
Attached Garage 1
Total Parking Spaces 1
Garage Y
Building
Story 2
Foundation Block
Sewer Private Septic Tank, Septic Exists
Water Well
Architectural Style Split Foyer
Level or Stories 2
Additional Building Above Grade, Below Grade
New Construction N
Schools
Elementary Schools Triadelphia Ridge
Middle Schools Folly Quarter
High Schools Glenelg
School District Howard County Public School System
Others
Senior Community No
Tax ID 1403280861
Ownership Fee Simple
SqFt Source Assessor
Horse Property N
Special Listing Condition Standard
Read Less

Bought with Sophie Thomas • Coldwell Banker Realty
GET MORE INFORMATION




