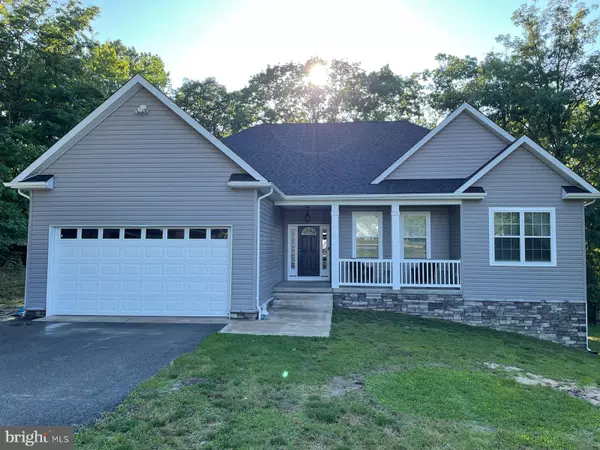For more information regarding the value of a property, please contact us for a free consultation.
4435 AUGUST DR Port Republic, MD 20676
Want to know what your home might be worth? Contact us for a FREE valuation!

Our team is ready to help you sell your home for the highest possible price ASAP
Key Details
Sold Price $475,000
Property Type Single Family Home
Sub Type Detached
Listing Status Sold
Purchase Type For Sale
Square Footage 3,054 sqft
Price per Sqft $155
Subdivision None Available
MLS Listing ID MDCA183392
Sold Date 07/13/21
Style Ranch/Rambler
Bedrooms 3
Full Baths 3
HOA Y/N N
Abv Grd Liv Area 1,672
Originating Board BRIGHT
Year Built 2016
Annual Tax Amount $3,902
Tax Year 2021
Lot Size 1.000 Acres
Acres 1.0
Property Description
Looking for new construction - Why wait? This home is 5 years young! You'll love this home's setting. It's sitting in the cul de sac at the roundabout and backs to woods. There is room to park your RV with a 20 amp dedicated outlet. The open floor plan combines the kitchen, the kitchen nook, and the living room. The primary bedroom & bathroom are located on the main level along with 2 more bedrooms and 1 full bathroom. In the fully finished basement, there are so many options - another living space/game room/office. There is a finished room in the basement that can be used for multiple purposes - currently being used for a studio. Full bathroom in the basement as well. The lower level walks out onto the newly designed patio. The oversized garage is perfect for all your toys. This neighborhood is not in an HOA but does have covenants. Call for your private tour today!
Location
State MD
County Calvert
Zoning RUR
Rooms
Other Rooms Living Room, Primary Bedroom, Kitchen, Family Room, Laundry, Office, Primary Bathroom
Basement Daylight, Full, Fully Finished, Interior Access, Walkout Level
Main Level Bedrooms 3
Interior
Interior Features Carpet, Ceiling Fan(s), Combination Dining/Living, Combination Kitchen/Dining, Family Room Off Kitchen, Floor Plan - Open, Kitchen - Eat-In, Kitchen - Island, Pantry, Walk-in Closet(s), Wood Floors, Recessed Lighting
Hot Water Electric
Heating Heat Pump(s)
Cooling Central A/C
Flooring Carpet, Hardwood
Equipment Built-In Microwave, Dishwasher, Dryer, Energy Efficient Appliances, Refrigerator, Stainless Steel Appliances, Stove, Washer
Fireplace N
Appliance Built-In Microwave, Dishwasher, Dryer, Energy Efficient Appliances, Refrigerator, Stainless Steel Appliances, Stove, Washer
Heat Source Electric
Laundry Main Floor
Exterior
Exterior Feature Patio(s)
Garage Garage - Front Entry
Garage Spaces 2.0
Utilities Available Cable TV
Waterfront N
Water Access N
Roof Type Architectural Shingle
Accessibility None
Porch Patio(s)
Parking Type Attached Garage
Attached Garage 2
Total Parking Spaces 2
Garage Y
Building
Story 2
Sewer Community Septic Tank, Private Septic Tank
Water Well
Architectural Style Ranch/Rambler
Level or Stories 2
Additional Building Above Grade, Below Grade
Structure Type Dry Wall,Cathedral Ceilings
New Construction N
Schools
Elementary Schools Mutual
Middle Schools Calvert
High Schools Calvert
School District Calvert County Public Schools
Others
Pets Allowed N
Senior Community No
Tax ID 0501234269
Ownership Fee Simple
SqFt Source Assessor
Security Features Security System
Acceptable Financing Cash, Conventional, FHA, USDA, VA
Horse Property N
Listing Terms Cash, Conventional, FHA, USDA, VA
Financing Cash,Conventional,FHA,USDA,VA
Special Listing Condition Standard
Read Less

Bought with Becky L Miller • O Brien Realty, Inc.
GET MORE INFORMATION




