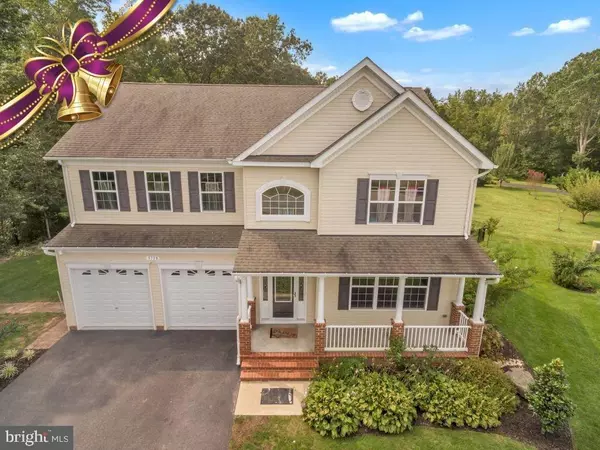For more information regarding the value of a property, please contact us for a free consultation.
3718 GRACE ST Owings, MD 20736
Want to know what your home might be worth? Contact us for a FREE valuation!

Our team is ready to help you sell your home for the highest possible price ASAP
Key Details
Sold Price $744,000
Property Type Single Family Home
Sub Type Detached
Listing Status Sold
Purchase Type For Sale
Square Footage 4,270 sqft
Price per Sqft $174
Subdivision Lower Marlboro Landing
MLS Listing ID MDCA178578
Sold Date 12/02/20
Style Colonial
Bedrooms 4
Full Baths 4
Half Baths 1
HOA Fees $25/ann
HOA Y/N Y
Abv Grd Liv Area 3,498
Originating Board BRIGHT
Year Built 2013
Annual Tax Amount $5,968
Tax Year 2019
Lot Size 2.240 Acres
Acres 2.24
Property Description
Incredible opportunity for a perfectly located, well maintained, move-in ready Energy Star Home! QBH (Quality Built Home) - (Belmont floor plan) This home is situated on over 2 well maintained acres, which neighbors woods in a quiet cul de sac in the Lower Marlboro Landing subdivision. Less than a ten minute walk to the local golf course (Mallomar Golf Course) as well as the 350+ years of historic Lower Marlboro's community buildings and pier. This home boasts an open floor plan with three fully finished levels, 2 story "horseshoe" foyer, 4 spacious bedrooms and 5 bathrooms (4 full). The kitchen boasts granite counters adorned by top of the line KitchenAid stainless appliances (36" gas cooktop, electric double wall oven, 26 cubic foot refrigerator/freezer, microwave, and dishwasher) and a functional kitchen island for prep, entertaining, and eating. Resting in the center of the main level of the home, the kitchen truly provides all around access. Relax by your gas fireplace in your expanded family room right off the kitchen. The master suite is nothing short of ample space with an oversized shower, soaking tub, two separate vanities and two walk-in closets. Finished basement is pre-wired for a home theater. Professional rain gutter guards have been installed. Outdoors your activities are virtually endless. The wooded area is clean and ready for exploring, as well as having a live brook that is all situated on the eastern side of the property. A long strip of grassland provides an opportunity to enjoy various recreational activities. The backyard is your vacation oasis. Whether it be entertaining your guests or simply relaxing in your salt water pool or hot tub. Enjoy your privacy on the spacious deck under the solid wood pergola from those sun drenched days. Entertaining while overlooking the meticulously landscaped garden, already equipped with an automated sprinkler system. The driveway has been extended to allow for ample parking. House has been well maintained and is in move in ready condition Notes: Tankless water heater and total energy efficient house. Security system installed. Double hung windows. Automatic garage doors. Invisible dog fence Ceiling fans throughout
Location
State MD
County Calvert
Zoning RUR
Rooms
Basement Fully Finished
Interior
Hot Water Tankless
Heating Heat Pump(s)
Cooling Energy Star Cooling System
Fireplaces Number 1
Heat Source Propane - Owned
Exterior
Garage Garage - Front Entry, Garage Door Opener
Garage Spaces 6.0
Pool Saltwater, Fenced, Gunite, Heated, In Ground, Permits
Waterfront N
Water Access N
Accessibility None
Attached Garage 2
Total Parking Spaces 6
Garage Y
Building
Lot Description Landscaping, Cul-de-sac
Story 3
Sewer Septic Exists
Water Well
Architectural Style Colonial
Level or Stories 3
Additional Building Above Grade, Below Grade
New Construction N
Schools
Elementary Schools Sunderland
Middle Schools Northern
High Schools Northern
School District Calvert County Public Schools
Others
Senior Community No
Tax ID 0502106892
Ownership Fee Simple
SqFt Source Assessor
Special Listing Condition Standard
Read Less

Bought with Corry Deale • RE/MAX One
GET MORE INFORMATION




