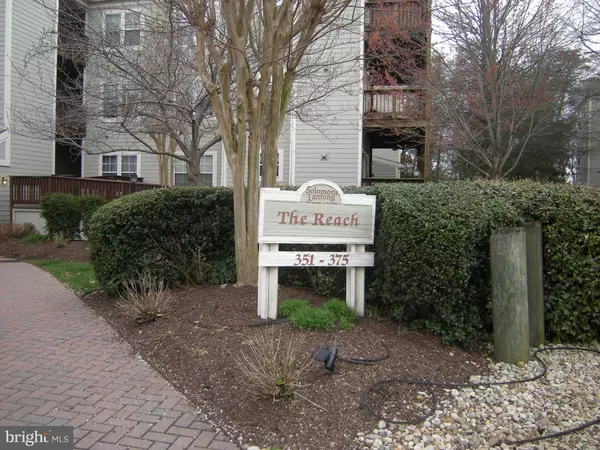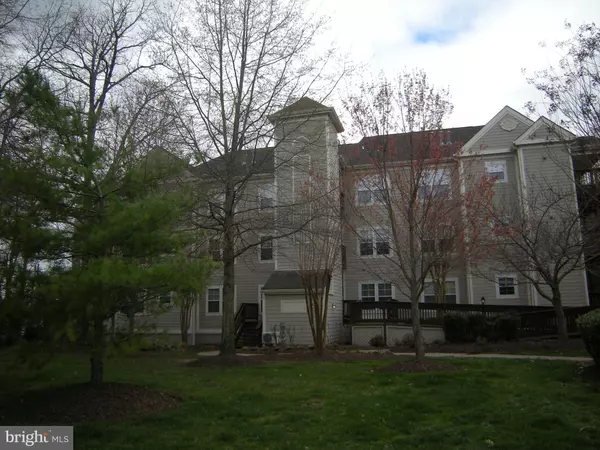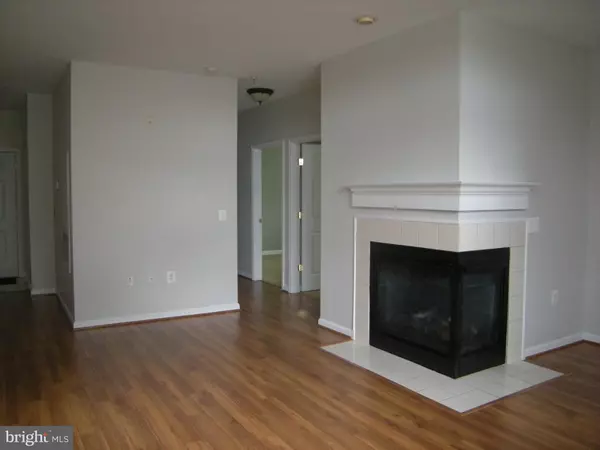For more information regarding the value of a property, please contact us for a free consultation.
362 DRIFTWOOD LN #362 Solomons, MD 20688
Want to know what your home might be worth? Contact us for a FREE valuation!

Our team is ready to help you sell your home for the highest possible price ASAP
Key Details
Sold Price $339,900
Property Type Condo
Sub Type Condo/Co-op
Listing Status Sold
Purchase Type For Sale
Square Footage 1,560 sqft
Price per Sqft $217
Subdivision Solomons Landing
MLS Listing ID MDCA2005242
Sold Date 05/13/22
Style Unit/Flat
Bedrooms 3
Full Baths 2
Condo Fees $530/mo
HOA Y/N N
Abv Grd Liv Area 1,560
Originating Board BRIGHT
Year Built 2002
Annual Tax Amount $2,699
Tax Year 2022
Property Description
PRICE REDUCTION ! Live like your are on vacation year round in Solomons Landing. This is a roomy, bright and sunny unit in The Reach building. Open great room with gas fireplace. Double sinks in primary bath, newer side by side washer and dryer. Gas furnace was replace 10 yrs ago. Large kitchen with door way to the screened porch, where you can relax, enjoy the ceiling fan and seasonal water views. Community picnic area with BBQ grills & tables. Kayak storage rack. Jogging and walking trails. Pickle ball courts & tennis courts. Exercise room in the community center, plus a party room you can call and reserve for a large party, Walk or bike to the Island for restaurants, shops and the pavilion. Stoll the Riverwalk along the Patuxent River. Enjoy beautiful sunsets.
Location
State MD
County Calvert
Zoning R
Rooms
Main Level Bedrooms 3
Interior
Interior Features Carpet, Ceiling Fan(s), Combination Kitchen/Dining, Elevator, Entry Level Bedroom, Kitchen - Island, Primary Bath(s), Sprinkler System, Stall Shower, Wood Floors, Walk-in Closet(s)
Hot Water Natural Gas
Heating Programmable Thermostat, Central
Cooling Ceiling Fan(s), Central A/C
Fireplaces Type Fireplace - Glass Doors, Gas/Propane
Fireplace Y
Heat Source Natural Gas
Laundry Main Floor, Washer In Unit
Exterior
Exterior Feature Porch(es), Screened
Amenities Available Common Grounds, Community Center, Elevator, Fitness Center, Gated Community, Jog/Walk Path, Picnic Area, Pool - Outdoor, Putting Green, Reserved/Assigned Parking, Tennis Courts, Tot Lots/Playground
Waterfront N
Water Access N
Accessibility Elevator
Porch Porch(es), Screened
Garage N
Building
Story 3
Sewer Public Sewer
Water Public
Architectural Style Unit/Flat
Level or Stories 3
Additional Building Above Grade, Below Grade
New Construction N
Schools
Elementary Schools Dowell
Middle Schools Mill Creek
High Schools Patuxent
School District Calvert County Public Schools
Others
Pets Allowed Y
HOA Fee Include Common Area Maintenance,Ext Bldg Maint,Pool(s),Security Gate
Senior Community No
Tax ID 0501208659
Ownership Condominium
Special Listing Condition Standard
Pets Description Breed Restrictions, Size/Weight Restriction
Read Less

Bought with Deanne Daugherty • Berkshire Hathaway HomeServices PenFed Realty
GET MORE INFORMATION




