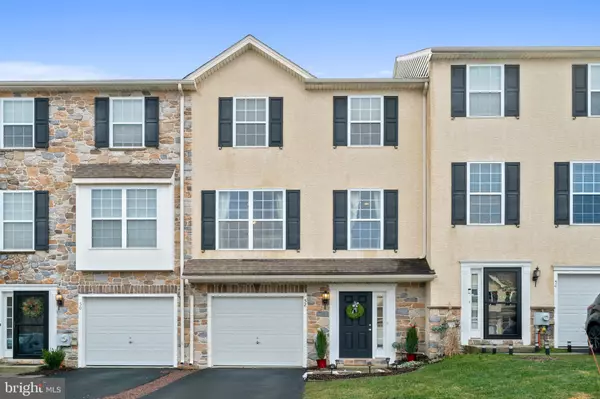For more information regarding the value of a property, please contact us for a free consultation.
52 LUKENS MILL RD Coatesville, PA 19320
Want to know what your home might be worth? Contact us for a FREE valuation!

Our team is ready to help you sell your home for the highest possible price ASAP
Key Details
Sold Price $236,000
Property Type Townhouse
Sub Type Interior Row/Townhouse
Listing Status Sold
Purchase Type For Sale
Square Footage 1,400 sqft
Price per Sqft $168
Subdivision Southview
MLS Listing ID PACT526704
Sold Date 03/05/21
Style Traditional,Contemporary,Colonial,Other
Bedrooms 3
Full Baths 2
Half Baths 1
HOA Fees $91/qua
HOA Y/N Y
Abv Grd Liv Area 1,400
Originating Board BRIGHT
Year Built 2008
Annual Tax Amount $5,734
Tax Year 2021
Lot Size 711 Sqft
Acres 0.02
Lot Dimensions 0.00 x 0.00
Property Description
*Seller will be reviewing offers Sunday 1/10 at 7pm, please have highest and best offers in by 7pm Sunday* Just listed! Quick settlement possible! Virtual Tour Available Below: https://mls.homejab.com/property/view/52-lukens-mill-dr-coatesville-pa-19320-usa-70173 Welcome to 52 Lukens Mill Drive. This move-in ready 3 Bedroom 2.5 bath townhome is now available in the serene community of Southview. This townhome features numerous upgrades including brand new 1st floor vinyl planking and new carpeting throughout. Enter through the ground level front entryway with powder room, access to a one car garage and unfinished basement area with laundry. There is additional added storage space and the possibility for a finished basement area. The open concept 2nd floor living area features 9+ ft Ceilings and brand new carpeting. The living area connects seamlessly to the open concept kitchen and dining areas. The kitchen area provides access to an upgraded large rear deck area and small yard perfect for summer grilling and entertaining. The 3rd floor features new carpets and ceiling fans in all bedrooms. The large master bedroom suite has its own private bathroom and walk in closet. There are two nicely sized guest bedrooms which are perfect for additional family, friends and guests. Either room would also make a fantastic office, den, nursery or additional playroom. There is an additional 3rd floor full bathroom connecting to the hallway. The affordable HOA (only $275 quarterly, less than $69 a month) conveniently provides lawn maintenance & property upkeep as well as snow removal for the Southview community roads, driveways and walkways. Come prepared to make an offer, this home will make a fantastic investment opportunity and will not last! Agents, please see remarks regarding showing instructions. Listing agent has financial & ownership interest in property. Listing Agent is related to seller.
Location
State PA
County Chester
Area South Coatesville Boro (10309)
Zoning R1
Rooms
Other Rooms Living Room, Dining Room, Primary Bedroom, Bedroom 2, Bedroom 3, Kitchen, Basement, Laundry, Bathroom 2, Primary Bathroom, Half Bath
Basement Full
Interior
Interior Features Carpet, Kitchen - Island, Kitchen - Eat-In, Floor Plan - Open, Combination Kitchen/Dining
Hot Water Propane
Heating Forced Air
Cooling Central A/C
Flooring Carpet, Vinyl, Hardwood
Equipment Dishwasher, Washer, Dryer - Electric, Microwave, Oven/Range - Electric
Appliance Dishwasher, Washer, Dryer - Electric, Microwave, Oven/Range - Electric
Heat Source Propane - Owned
Laundry Basement
Exterior
Exterior Feature Deck(s), Porch(es)
Garage Garage - Front Entry, Inside Access
Garage Spaces 4.0
Amenities Available Common Grounds, Jog/Walk Path
Waterfront N
Water Access N
View Trees/Woods, Street
Roof Type Shingle
Accessibility None
Porch Deck(s), Porch(es)
Parking Type Driveway, Attached Garage
Attached Garage 1
Total Parking Spaces 4
Garage Y
Building
Lot Description Front Yard, Landscaping, Level, Rear Yard
Story 3
Sewer Public Sewer
Water Public
Architectural Style Traditional, Contemporary, Colonial, Other
Level or Stories 3
Additional Building Above Grade, Below Grade
Structure Type 9'+ Ceilings,Dry Wall
New Construction N
Schools
High Schools Coatesville Area
School District Coatesville Area
Others
Pets Allowed Y
HOA Fee Include Common Area Maintenance,Snow Removal,Lawn Care Front,Lawn Care Rear,Lawn Care Side,Lawn Maintenance
Senior Community No
Tax ID 09-03 -0100
Ownership Fee Simple
SqFt Source Assessor
Security Features Security System
Acceptable Financing Cash, FHA, FHA 203(b), FHA 203(k), VA, USDA, Conventional
Listing Terms Cash, FHA, FHA 203(b), FHA 203(k), VA, USDA, Conventional
Financing Cash,FHA,FHA 203(b),FHA 203(k),VA,USDA,Conventional
Special Listing Condition Standard
Pets Description Number Limit, Cats OK, Dogs OK
Read Less

Bought with Robert D Lawrence • VRA Realty
GET MORE INFORMATION




