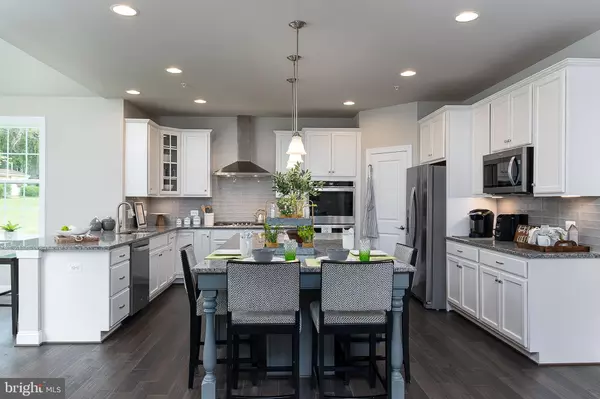For more information regarding the value of a property, please contact us for a free consultation.
8107 VERONICA WAY Ellicott City, MD 21043
Want to know what your home might be worth? Contact us for a FREE valuation!

Our team is ready to help you sell your home for the highest possible price ASAP
Key Details
Sold Price $959,990
Property Type Single Family Home
Sub Type Detached
Listing Status Sold
Purchase Type For Sale
Square Footage 4,160 sqft
Price per Sqft $230
Subdivision None Available
MLS Listing ID MDHW295850
Sold Date 07/15/21
Style Colonial
Bedrooms 4
Full Baths 4
Half Baths 1
HOA Fees $50/mo
HOA Y/N Y
Abv Grd Liv Area 3,410
Originating Board BRIGHT
Year Built 2019
Annual Tax Amount $1
Tax Year 2021
Lot Size 0.512 Acres
Acres 0.51
Property Description
Our Patapsco Manor Seneca II model is now available for sale.and immediate delivery. This beautiful home boasts a wide open floor plan perfect for a large family and entertaining. Upgrades throughout this home include extensive hardwood ,gourmet kitchen with expanded chef's island. Huge master suite with oversized luxurious master bath and huge walk in closets await the new owner. The three other bedrooms on second floor are serviced by 2 nicely appointed baths. The sunroom and kitchen are perfect for gatherings at your new home. The finished basement allows for extensive additional square footage. All on secluded 1/2 acre homesite.
Location
State MD
County Howard
Zoning R2
Direction Southwest
Rooms
Other Rooms Living Room, Dining Room, Bedroom 2, Bedroom 3, Bedroom 4, Kitchen, Family Room, Foyer, Bedroom 1, Study, Sun/Florida Room, Laundry, Recreation Room, Bathroom 1, Bathroom 2, Bathroom 3
Basement Daylight, Partial, Drainage System, Heated, Improved, Outside Entrance, Partially Finished, Poured Concrete, Rear Entrance
Interior
Interior Features Butlers Pantry, Carpet, Ceiling Fan(s), Chair Railings, Combination Kitchen/Dining, Crown Moldings, Dining Area, Family Room Off Kitchen, Floor Plan - Open, Formal/Separate Dining Room, Kitchen - Gourmet, Kitchen - Island, Pantry, Recessed Lighting, Soaking Tub, Sprinkler System, Stall Shower, Store/Office, Tub Shower, Upgraded Countertops, Walk-in Closet(s), Wood Floors
Hot Water 60+ Gallon Tank, Electric
Cooling Central A/C, Ceiling Fan(s), Programmable Thermostat, Zoned
Flooring Hardwood, Ceramic Tile, Partially Carpeted
Fireplaces Number 1
Fireplaces Type Gas/Propane, Mantel(s), Stone
Equipment Built-In Microwave, Cooktop, Dishwasher, Disposal, Energy Efficient Appliances, ENERGY STAR Refrigerator, Exhaust Fan, Microwave, Oven - Double, Oven - Wall, Oven/Range - Gas, Range Hood
Furnishings No
Fireplace Y
Window Features Double Pane,Energy Efficient,Vinyl Clad
Appliance Built-In Microwave, Cooktop, Dishwasher, Disposal, Energy Efficient Appliances, ENERGY STAR Refrigerator, Exhaust Fan, Microwave, Oven - Double, Oven - Wall, Oven/Range - Gas, Range Hood
Heat Source Propane - Leased
Laundry Upper Floor
Exterior
Garage Garage - Front Entry, Garage Door Opener
Garage Spaces 6.0
Utilities Available Cable TV, Phone, Propane, Under Ground
Waterfront N
Water Access N
Roof Type Architectural Shingle,Fiberglass
Accessibility None
Parking Type Attached Garage, Driveway
Attached Garage 2
Total Parking Spaces 6
Garage Y
Building
Lot Description Backs - Open Common Area, Backs to Trees, Cleared, Flag, Front Yard, Level, No Thru Street, Premium, Rear Yard, Secluded
Story 3
Foundation Concrete Perimeter, Passive Radon Mitigation, Slab
Sewer Public Sewer
Water Public
Architectural Style Colonial
Level or Stories 3
Additional Building Above Grade, Below Grade
Structure Type 9'+ Ceilings,Tray Ceilings
New Construction Y
Schools
Elementary Schools Hollifield Station
Middle Schools Dunloggin
High Schools Mt. Hebron
School District Howard County Public School System
Others
Pets Allowed Y
Senior Community No
Tax ID 1402600622
Ownership Fee Simple
SqFt Source Assessor
Security Features Carbon Monoxide Detector(s),Smoke Detector,Sprinkler System - Indoor
Acceptable Financing Cash, Conventional, FHA, VA
Horse Property N
Listing Terms Cash, Conventional, FHA, VA
Financing Cash,Conventional,FHA,VA
Special Listing Condition Standard
Pets Description No Pet Restrictions
Read Less

Bought with Charlene C Wroten • Coldwell Banker Realty
GET MORE INFORMATION




