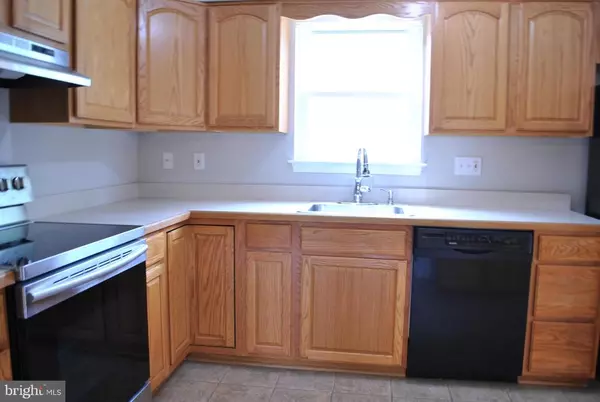For more information regarding the value of a property, please contact us for a free consultation.
193 FAIRFIELD DR Warrenton, VA 20186
Want to know what your home might be worth? Contact us for a FREE valuation!

Our team is ready to help you sell your home for the highest possible price ASAP
Key Details
Sold Price $315,000
Property Type Condo
Sub Type Condo/Co-op
Listing Status Sold
Purchase Type For Sale
Square Footage 1,902 sqft
Price per Sqft $165
Subdivision Leeds Square
MLS Listing ID VAFQ170952
Sold Date 07/02/21
Style Colonial
Bedrooms 3
Full Baths 2
Half Baths 1
Condo Fees $380/mo
HOA Y/N Y
Abv Grd Liv Area 1,302
Originating Board BRIGHT
Year Built 1983
Annual Tax Amount $1,884
Tax Year 2020
Property Description
True 3 Level Townhouse! Just Finished the basement for an additional 620SF. Could be used as a 4th bedroom, Den, Office or ?? New Carpets in upper and Lower levels, New paint in the interior, New 6 panel doors. Wood Floor on main level. This home is close to 2000 square feet finished!! Basement has a plumbed ready space for an additional full bath! Walk up steps to the common area through sliding glass door, where there is a playground. Two assigned parking spaces right in front of the house. Come see this RARE home, walking distance to Old Town. Easy access to 29, 17 and 66. Don't miss this opportunity to get a home below 300K!
Location
State VA
County Fauquier
Zoning RM
Rooms
Basement Walkout Stairs, Full, Fully Finished, Daylight, Partial, Outside Entrance, Interior Access, Partially Finished, Windows
Interior
Interior Features Ceiling Fan(s), Dining Area, Family Room Off Kitchen, Floor Plan - Open, Formal/Separate Dining Room, Kitchen - Country, Wood Floors
Hot Water Electric
Heating Heat Pump(s)
Cooling Central A/C
Equipment Dishwasher, Disposal, Exhaust Fan, Oven/Range - Electric, Range Hood, Dryer, Dryer - Electric, Refrigerator, Washer, Water Heater
Window Features Double Pane
Appliance Dishwasher, Disposal, Exhaust Fan, Oven/Range - Electric, Range Hood, Dryer, Dryer - Electric, Refrigerator, Washer, Water Heater
Heat Source Electric
Laundry Basement, Has Laundry, Dryer In Unit, Lower Floor, Washer In Unit
Exterior
Garage Spaces 2.0
Parking On Site 2
Amenities Available Common Grounds, Pool - Outdoor, Tennis Courts, Tot Lots/Playground
Water Access N
View Garden/Lawn, Park/Greenbelt
Roof Type Composite
Accessibility None
Total Parking Spaces 2
Garage N
Building
Story 3
Sewer Public Sewer
Water Public
Architectural Style Colonial
Level or Stories 3
Additional Building Above Grade, Below Grade
New Construction N
Schools
Elementary Schools J. G. Brumfield
Middle Schools William C. Taylor
High Schools Fauquier
School District Fauquier County Public Schools
Others
HOA Fee Include Lawn Care Front,Parking Fee,Road Maintenance,Snow Removal,Trash,Water
Senior Community No
Tax ID 6984-41-8858 006
Ownership Condominium
Acceptable Financing Cash, Conventional, FHA, VA, USDA, VHDA
Listing Terms Cash, Conventional, FHA, VA, USDA, VHDA
Financing Cash,Conventional,FHA,VA,USDA,VHDA
Special Listing Condition Standard
Read Less

Bought with Theresa Pomata • Compass West Realty, LLC



