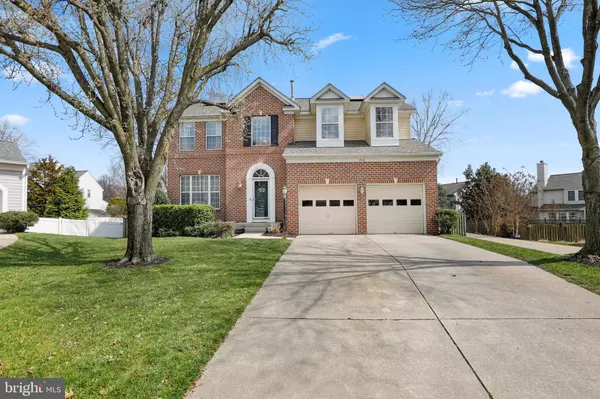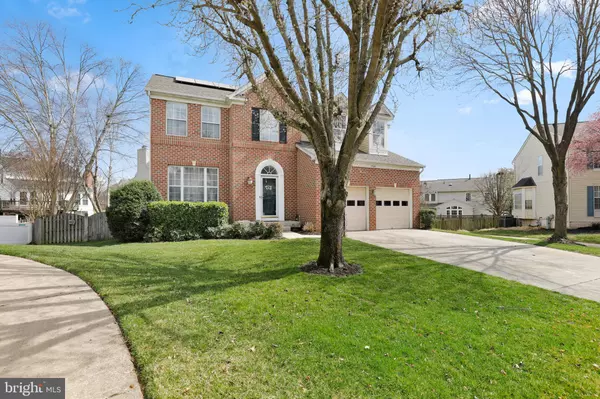For more information regarding the value of a property, please contact us for a free consultation.
1506 SAGE CT Crofton, MD 21114
Want to know what your home might be worth? Contact us for a FREE valuation!

Our team is ready to help you sell your home for the highest possible price ASAP
Key Details
Sold Price $647,000
Property Type Single Family Home
Sub Type Detached
Listing Status Sold
Purchase Type For Sale
Square Footage 2,988 sqft
Price per Sqft $216
Subdivision Chapman Farm
MLS Listing ID MDAA2025408
Sold Date 04/28/22
Style Colonial
Bedrooms 5
Full Baths 3
Half Baths 1
HOA Fees $23/ann
HOA Y/N Y
Abv Grd Liv Area 1,988
Originating Board BRIGHT
Year Built 1996
Annual Tax Amount $5,583
Tax Year 2022
Lot Size 7,135 Sqft
Acres 0.16
Property Description
Beautiful, brick-front colonial with two-car garage on private, cul-de-sac lot! Numerous upgrades throughout! 9-ft. ceilings! Fresh, neutral paint! Hardwood floors! Newer roof - 2018! New hot water heater - 2018! Updated HVAC and electronic air filter! Ceiling fans! Irrigation system! Large living room with crown molding! Spacious dining room with chair rail and crown molding! Kitchen with 42-inch cabinets, all appliances, recessed lighting, pantry and ceramic tile floors! Breakfast area! Family room with new sliding glass doors with built-in blinds! Newly stained deck and ground level, paved patio in the fully-fenced yard! Huge primary bedroom with walk-in closet! Gorgeous, renovated primary bathroom with tall double vanity, new lights, walk-in shower with custom tile and bench, ceramic floors and linen closet! Three additional spacious bedrooms on upper level! Hall bath with new lighting! Finished basement with large recreation room and game room! Oversized fifth bedroom/office with two closets and built-in dresser! Full bath with ceramic tile! Utility room with washer/dryer and extra refrigerator! Owner needs to stay in home until June 27th. Lots of space for the $$$ Easy access to DC, Annapolis, Baltimore, Fort Meade and NSA! Show and sell!
Location
State MD
County Anne Arundel
Zoning R5
Rooms
Other Rooms Living Room, Dining Room, Primary Bedroom, Bedroom 2, Bedroom 3, Bedroom 4, Bedroom 5, Kitchen, Game Room, Family Room, Foyer, Breakfast Room, Recreation Room, Primary Bathroom, Full Bath, Half Bath
Basement Full, Fully Finished, Improved
Interior
Interior Features Carpet, Ceiling Fan(s), Chair Railings, Crown Moldings, Family Room Off Kitchen, Floor Plan - Open, Formal/Separate Dining Room, Kitchen - Eat-In, Kitchen - Table Space, Pantry, Primary Bath(s), Recessed Lighting, Tub Shower, Walk-in Closet(s), Wood Floors, Other
Hot Water Natural Gas
Heating Forced Air, Other
Cooling Ceiling Fan(s), Central A/C
Flooring Carpet, Ceramic Tile, Hardwood
Equipment Built-In Microwave, Dishwasher, Disposal, Dryer, Exhaust Fan, Extra Refrigerator/Freezer, Oven/Range - Gas, Refrigerator, Washer, Water Heater
Fireplace N
Window Features Double Pane,Insulated,Screens,Sliding,Vinyl Clad
Appliance Built-In Microwave, Dishwasher, Disposal, Dryer, Exhaust Fan, Extra Refrigerator/Freezer, Oven/Range - Gas, Refrigerator, Washer, Water Heater
Heat Source Natural Gas
Laundry Basement
Exterior
Exterior Feature Deck(s), Patio(s)
Garage Garage - Front Entry, Garage Door Opener
Garage Spaces 2.0
Fence Fully, Privacy
Utilities Available Cable TV, Other
Amenities Available Common Grounds, Community Center, Picnic Area, Tennis Courts, Tot Lots/Playground, Jog/Walk Path
Waterfront N
Water Access N
Roof Type Architectural Shingle
Accessibility Other
Porch Deck(s), Patio(s)
Attached Garage 2
Total Parking Spaces 2
Garage Y
Building
Lot Description Cul-de-sac
Story 3
Foundation Concrete Perimeter
Sewer Public Sewer
Water Public
Architectural Style Colonial
Level or Stories 3
Additional Building Above Grade, Below Grade
Structure Type 9'+ Ceilings,Dry Wall
New Construction N
Schools
Elementary Schools Crofton
Middle Schools Crofton
High Schools Crofton
School District Anne Arundel County Public Schools
Others
HOA Fee Include Common Area Maintenance,Management,Recreation Facility,Reserve Funds,Other
Senior Community No
Tax ID 020264790073037
Ownership Fee Simple
SqFt Source Assessor
Acceptable Financing Cash, Conventional, FHA, VA
Listing Terms Cash, Conventional, FHA, VA
Financing Cash,Conventional,FHA,VA
Special Listing Condition Standard
Read Less

Bought with Teia M Marshall • Anchor Group Realty, LLC
GET MORE INFORMATION




