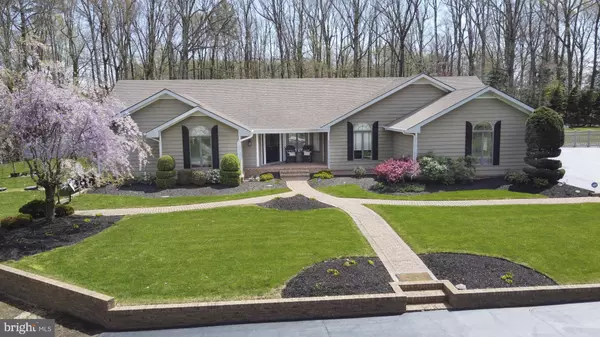For more information regarding the value of a property, please contact us for a free consultation.
6441 CEDAR NECK RD Milford, DE 19963
Want to know what your home might be worth? Contact us for a FREE valuation!

Our team is ready to help you sell your home for the highest possible price ASAP
Key Details
Sold Price $999,900
Property Type Single Family Home
Sub Type Detached
Listing Status Sold
Purchase Type For Sale
Square Footage 6,400 sqft
Price per Sqft $156
Subdivision Cedar Creek
MLS Listing ID DESU2022204
Sold Date 07/06/22
Style Coastal,Contemporary,Ranch/Rambler
Bedrooms 4
Full Baths 4
HOA Y/N N
Abv Grd Liv Area 6,400
Originating Board BRIGHT
Year Built 1987
Annual Tax Amount $4,367
Tax Year 2021
Lot Size 6.050 Acres
Acres 6.05
Property Description
WOW!!! No matter what youre looking for, this home is more than likely perfect. Unique features include: Gourmet Kitchen, Full size indoor heated pool complete with Diving Board, Long winding driveway - split by large Koi pond with 2 waterfalls, Over 6400 square feet of conditioned living space, Detached climate controlled 5 car garage as well as attached 2 car garage, Huge 5+ Acre Lot with fenced back yard and possibility of future subdivision, Oversized rear screen porch, Convenient one story layout, Multiple skylights allowing natural light throughout home, Your very own panic/secret room (really!), 2 wood burning fireplaces, Geothermal system offers efficient heating and cooling, Sauna, Pool Table, Multiple Bar areas an entertainers dream, Recently renovated owners bath with farm tub. If theres something else youre looking for, I may have just run out of space so set-up your private showing of your dream today it wont last long. Once youve walked the property and toured the home, youll quickly realize that the only thing missing from 6441 Cedar Neck Road is you!!!
Location
State DE
County Sussex
Area Cedar Creek Hundred (31004)
Zoning RESIDENTIAL
Direction North
Rooms
Main Level Bedrooms 4
Interior
Interior Features Attic, Breakfast Area, Ceiling Fan(s), Combination Dining/Living, Combination Kitchen/Living, Dining Area, Entry Level Bedroom, Family Room Off Kitchen, Floor Plan - Open, Kitchen - Eat-In, Kitchen - Gourmet, Kitchen - Island, Primary Bath(s), Recessed Lighting, Sauna, Skylight(s), Soaking Tub, Walk-in Closet(s), Wet/Dry Bar, WhirlPool/HotTub
Hot Water Electric
Heating Forced Air
Cooling Central A/C
Flooring Ceramic Tile, Hardwood
Fireplaces Number 2
Fireplaces Type Wood
Equipment Built-In Microwave, Dishwasher, Disposal, Dryer, Energy Efficient Appliances, Exhaust Fan, Microwave, Oven - Double, Oven - Wall, Oven/Range - Gas, Range Hood, Refrigerator, Stainless Steel Appliances, Washer, Water Heater
Fireplace Y
Window Features Skylights
Appliance Built-In Microwave, Dishwasher, Disposal, Dryer, Energy Efficient Appliances, Exhaust Fan, Microwave, Oven - Double, Oven - Wall, Oven/Range - Gas, Range Hood, Refrigerator, Stainless Steel Appliances, Washer, Water Heater
Heat Source Geo-thermal
Laundry Main Floor
Exterior
Exterior Feature Porch(es), Screened
Parking Features Additional Storage Area, Garage - Side Entry, Garage Door Opener, Inside Access
Garage Spaces 6.0
Fence Fully, Rear
Pool Heated, In Ground, Indoor, Lap/Exercise
Utilities Available Cable TV Available, Propane
Water Access N
View Garden/Lawn, Pond, Trees/Woods
Roof Type Architectural Shingle
Street Surface Paved
Accessibility Level Entry - Main, No Stairs
Porch Porch(es), Screened
Attached Garage 2
Total Parking Spaces 6
Garage Y
Building
Lot Description Backs to Trees, Cleared, Front Yard, Landscaping, No Thru Street, Not In Development, Partly Wooded, Pond, Private, Rear Yard, Road Frontage, Rural, Secluded, Subdivision Possible, Trees/Wooded, Unrestricted
Story 1
Foundation Crawl Space
Sewer Gravity Sept Fld
Water Well
Architectural Style Coastal, Contemporary, Ranch/Rambler
Level or Stories 1
Additional Building Above Grade, Below Grade
Structure Type 9'+ Ceilings,Vaulted Ceilings
New Construction N
Schools
School District Milford
Others
Senior Community No
Tax ID 330-11.00-73.05
Ownership Fee Simple
SqFt Source Estimated
Security Features Security System
Acceptable Financing Cash, Conventional, FHA, Private, USDA, VA
Horse Property Y
Horse Feature Horses Allowed
Listing Terms Cash, Conventional, FHA, Private, USDA, VA
Financing Cash,Conventional,FHA,Private,USDA,VA
Special Listing Condition Standard
Read Less

Bought with John D Welcome • Welcome Home Realty



