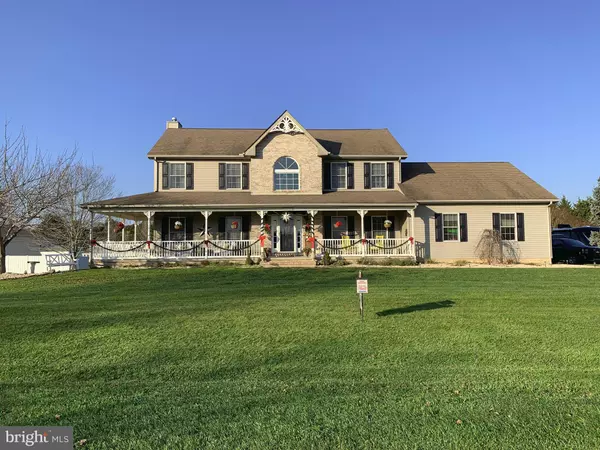For more information regarding the value of a property, please contact us for a free consultation.
341 BEECH LN Middletown, DE 19709
Want to know what your home might be worth? Contact us for a FREE valuation!

Our team is ready to help you sell your home for the highest possible price ASAP
Key Details
Sold Price $466,000
Property Type Single Family Home
Sub Type Detached
Listing Status Sold
Purchase Type For Sale
Square Footage 3,200 sqft
Price per Sqft $145
Subdivision Airmont
MLS Listing ID DENC518026
Sold Date 01/29/21
Style Colonial
Bedrooms 4
Full Baths 4
Half Baths 1
HOA Y/N N
Abv Grd Liv Area 3,200
Originating Board BRIGHT
Year Built 2002
Annual Tax Amount $3,861
Tax Year 2020
Lot Size 1.050 Acres
Acres 1.05
Lot Dimensions 161.90 x 286.00
Property Description
Spectacular 4 bedroom, 4.5 bath custom colonial home with two Main Bedroom Suites, one of the main level and another on the second level, perfect for in-law quarters!!! Dramatic two-story open foyer with gleaming hardwood floors, nine foot ceilings, double closets, large Living Room with crown molding, wonderful Dining Room with glass door access, chair rail and built-in shelves. Just wait until you see the huge eat-in Kitchen with hardwood flooring, 42" cabinets, ceramic tiled backsplash, center island breakfast bar, loads of counters and cabinets with lighting, double sinks, new dishwasher, microwave, 5-burner gas range, convection self-clean oven, lazy susan and refrigerator included. The Kitchen is open to the Family Room with fireplace, new carpet and access to the three seasons Florida Room with ceramic tile and pellet stove. The separate hallway leads you to a walk-in pantry, convenient Powder Room, Laundry with sink, built-in cabinets, washer and dryer included and side door access to the driveway. The Main level MBedroom suite has a huge walk-in closet, tray ceiling, linen closet, full MBathroom with jet tub, separate shower, ceramic tile and double vanity and sinks. The second level has another Main Bedroom with full bathroom with another jet tub, ceramic tile,separate shower, double vanity and sinks. The other bedrooms are spacious and have great closet space and access to another full hall bathroom with linen closet, double vanity and sinks. Just wait until you see the finished lower level basement with outside entrance, office/hobby room, bathroom, Recreation Room, separate Kitchenette area and and another area to use for whatever you want as the space in this home goes on and on! There are two pull-down stairs leading to great storage attics, one in the hall and garage, whole house central vacuum system, 2-car turned garage and so much more! Don't miss the huge decks which will be great for all of your entertaining and parties, of course, after the pandemic! The private views of the rear yard are just perfect and so serene. There is a beautiful trellis entry to the rear yard and a large shed. Hurry, this home in this location on an acre lot and in the Appoquinimink School District will not last on the market!
Location
State DE
County New Castle
Area South Of The Canal (30907)
Zoning NC40
Direction South
Rooms
Other Rooms Living Room, Dining Room, Bedroom 2, Bedroom 3, Bedroom 4, Kitchen, Family Room, Bedroom 1, Sun/Florida Room, Laundry, Recreation Room, Bathroom 1, Bathroom 2, Bathroom 3, Bonus Room, Half Bath
Basement Full, Outside Entrance, Workshop, Partially Finished
Main Level Bedrooms 1
Interior
Interior Features 2nd Kitchen, Attic, Built-Ins, Carpet, Entry Level Bedroom, Kitchen - Eat-In, Pantry, Kitchen - Island, Walk-in Closet(s), WhirlPool/HotTub, Wood Stove
Hot Water Propane
Heating Heat Pump - Gas BackUp
Cooling Central A/C
Flooring Hardwood, Ceramic Tile, Carpet, Vinyl
Fireplaces Number 1
Fireplaces Type Gas/Propane
Equipment Microwave, Dishwasher, Oven/Range - Gas, Washer, Refrigerator, Dryer
Fireplace Y
Appliance Microwave, Dishwasher, Oven/Range - Gas, Washer, Refrigerator, Dryer
Heat Source Propane - Leased
Laundry Main Floor
Exterior
Exterior Feature Deck(s), Porch(es), Wrap Around
Garage Garage - Side Entry, Inside Access
Garage Spaces 10.0
Utilities Available Propane, Cable TV Available, Electric Available
Waterfront N
Water Access N
Roof Type Shingle
Accessibility None
Porch Deck(s), Porch(es), Wrap Around
Parking Type Attached Garage, Driveway
Attached Garage 2
Total Parking Spaces 10
Garage Y
Building
Lot Description Backs to Trees, Private
Story 2
Sewer On Site Septic
Water Well
Architectural Style Colonial
Level or Stories 2
Additional Building Above Grade, Below Grade
New Construction N
Schools
Elementary Schools Cedar Lane
School District Appoquinimink
Others
Senior Community No
Tax ID 13-008.10-089
Ownership Fee Simple
SqFt Source Assessor
Acceptable Financing Conventional, Cash
Listing Terms Conventional, Cash
Financing Conventional,Cash
Special Listing Condition Standard
Read Less

Bought with Megan Aitken • Keller Williams Realty
GET MORE INFORMATION




