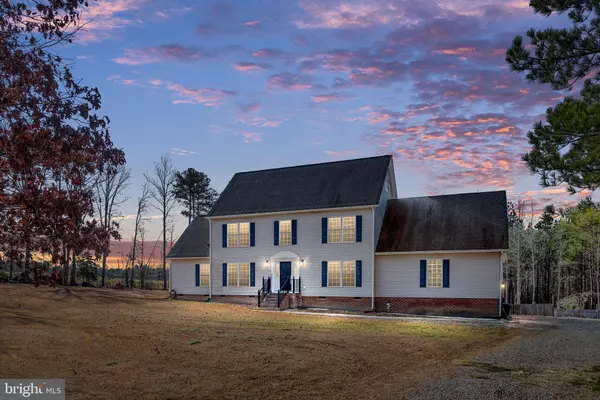For more information regarding the value of a property, please contact us for a free consultation.
20251 BEN GAYLE RD Beaverdam, VA 23015
Want to know what your home might be worth? Contact us for a FREE valuation!

Our team is ready to help you sell your home for the highest possible price ASAP
Key Details
Sold Price $439,000
Property Type Single Family Home
Sub Type Detached
Listing Status Sold
Purchase Type For Sale
Square Footage 3,244 sqft
Price per Sqft $135
MLS Listing ID VAHA2000098
Sold Date 03/25/22
Style Colonial
Bedrooms 4
Full Baths 3
Half Baths 1
HOA Y/N N
Abv Grd Liv Area 3,244
Originating Board BRIGHT
Year Built 2009
Annual Tax Amount $2,762
Tax Year 2021
Lot Size 4.975 Acres
Acres 4.98
Property Description
!!AMAZING OPPORTUNITY IN PRIVATE SETTING!! THIS GEM IS TUCKED AWAY ON JUST SHY OF 5 ACRES, AND COMES WITH THE AMENITIES THAT YOU HAVE BEEN LOOKING FOR! ITS FEATURES INCLUDE 24X24 ATTACHED GARAGE WITH HIGH CEILINGS, TREX DECK, GENUINE HARDWOOD FLOORS THROUGHOUT THE MAIN LEVEL, FORMAL DINING, *TWO* PRIMARY BEDROOMS TOTAL; ONE ON MAIN LEVEL WITH BACK DECK ACCESS, BOTH HAVING WALK IN CLOSETS, LARGE EAT IN KITCHEN WITH WHITE CABINETS, GRANITE COUNTERS, ISLAND, & STAINLESS STEEL APPLIANCES; UPPER LEVEL LAUNDRY WITH BUILT IN FOLDING STATION, AND HUGE FINISHED ATTIC REC ROOM WITH FIREPLACE AND PLENTY OF ROOM TO HANG OUT! YOUR OPTIONS ARE ENDLESS, CALL TODAY TO SET UP YOUR OWN PRIVATE VIEWING. THIS ONE IS A MUST SEE!!
Location
State VA
County Hanover
Zoning A-1
Rooms
Other Rooms Dining Room, Primary Bedroom, Bedroom 2, Kitchen, Family Room, Bedroom 1, Laundry, Recreation Room
Main Level Bedrooms 1
Interior
Interior Features Additional Stairway, Attic, Carpet, Ceiling Fan(s), Combination Kitchen/Dining, Crown Moldings, Entry Level Bedroom, Family Room Off Kitchen, Floor Plan - Traditional, Kitchen - Eat-In, Kitchen - Gourmet, Kitchen - Island, Kitchen - Table Space, Pantry, Primary Bath(s), Recessed Lighting, Tub Shower, Upgraded Countertops, Walk-in Closet(s), Wood Floors
Hot Water Electric
Heating Heat Pump(s)
Cooling Ceiling Fan(s), Central A/C
Flooring Carpet, Ceramic Tile, Hardwood
Fireplaces Number 2
Equipment Built-In Microwave, Dishwasher, Exhaust Fan, Oven/Range - Electric, Refrigerator, Stainless Steel Appliances, Water Heater
Fireplace Y
Window Features Double Pane,Vinyl Clad
Appliance Built-In Microwave, Dishwasher, Exhaust Fan, Oven/Range - Electric, Refrigerator, Stainless Steel Appliances, Water Heater
Heat Source Electric
Laundry Upper Floor
Exterior
Exterior Feature Deck(s)
Parking Features Additional Storage Area, Covered Parking, Garage - Side Entry, Garage Door Opener, Inside Access, Oversized
Garage Spaces 12.0
Fence Rear
Water Access N
Roof Type Architectural Shingle
Accessibility None
Porch Deck(s)
Attached Garage 2
Total Parking Spaces 12
Garage Y
Building
Lot Description Backs to Trees, Front Yard, Level, Private
Story 3
Foundation Crawl Space
Sewer Septic = # of BR
Water Well
Architectural Style Colonial
Level or Stories 3
Additional Building Above Grade, Below Grade
Structure Type Dry Wall
New Construction N
Schools
School District Hanover County Public Schools
Others
Senior Community No
Tax ID 7827-34-7322
Ownership Fee Simple
SqFt Source Assessor
Acceptable Financing Negotiable
Listing Terms Negotiable
Financing Negotiable
Special Listing Condition Standard
Read Less

Bought with Keith L Chatman • American All Star Realty, LLC



