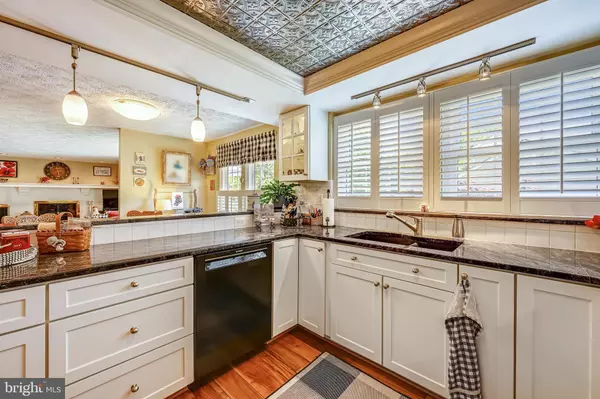For more information regarding the value of a property, please contact us for a free consultation.
7319 BOBOLINK CT Columbia, MD 21046
Want to know what your home might be worth? Contact us for a FREE valuation!

Our team is ready to help you sell your home for the highest possible price ASAP
Key Details
Sold Price $622,000
Property Type Single Family Home
Sub Type Detached
Listing Status Sold
Purchase Type For Sale
Square Footage 2,420 sqft
Price per Sqft $257
Subdivision Kings Contrivance
MLS Listing ID MDHW294838
Sold Date 06/28/21
Style Colonial
Bedrooms 4
Full Baths 2
Half Baths 1
HOA Fees $117/ann
HOA Y/N Y
Abv Grd Liv Area 2,420
Originating Board BRIGHT
Year Built 1984
Annual Tax Amount $7,131
Tax Year 2021
Lot Size 8,702 Sqft
Acres 0.2
Property Description
Renovated throughout from roof to doors, windows and all flooring. The current owners selected classic, enduring finishes when updating, giving the lucky new owner the luxury of loving their new home after a long search. The floorplan offers great space allocation and balance between formal and casual everyday living spaces. The kitchen is a smash hit flaunting a gorgeous, rare granite that mimics a river bed, a coffee bar and pantry. The flow between the family room, kitchen and elevated composite deck is excellent. The owner's suite is truly an elegant retreat with a private office and dream dressing room closet complete with custom shelving and center island. There are three additional bedrooms on the upper level and all baths have been remodeled.
Location
State MD
County Howard
Zoning NT
Rooms
Other Rooms Living Room, Dining Room, Primary Bedroom, Bedroom 2, Bedroom 3, Bedroom 4, Kitchen, Family Room, Foyer, Breakfast Room, Laundry, Other, Storage Room, Bathroom 2, Bonus Room, Hobby Room, Primary Bathroom, Half Bath, Additional Bedroom
Basement Partially Finished, Poured Concrete, Shelving, Sump Pump, Walkout Level, Workshop, Space For Rooms
Interior
Interior Features Built-Ins, Butlers Pantry, Family Room Off Kitchen, Formal/Separate Dining Room, Floor Plan - Traditional, Floor Plan - Open, Kitchen - Country, Kitchen - Eat-In, Kitchen - Gourmet, Recessed Lighting, Stall Shower, Upgraded Countertops, Walk-in Closet(s), Wet/Dry Bar, Wood Floors
Hot Water Electric
Heating Central
Cooling Ceiling Fan(s), Central A/C, Heat Pump(s)
Flooring Hardwood
Fireplaces Number 1
Fireplaces Type Brick, Fireplace - Glass Doors
Equipment Built-In Range, Dishwasher, Disposal, Dryer - Front Loading, Icemaker, Refrigerator
Fireplace Y
Appliance Built-In Range, Dishwasher, Disposal, Dryer - Front Loading, Icemaker, Refrigerator
Heat Source Electric
Laundry Lower Floor
Exterior
Garage Garage - Front Entry, Garage Door Opener, Inside Access
Garage Spaces 4.0
Amenities Available Basketball Courts, Common Grounds, Jog/Walk Path, Pool Mem Avail
Waterfront N
Water Access N
View Garden/Lawn
Roof Type Architectural Shingle
Accessibility Other
Parking Type Attached Garage, Driveway, Off Street
Attached Garage 2
Total Parking Spaces 4
Garage Y
Building
Lot Description Backs to Trees, Corner, Cul-de-sac, Landscaping, No Thru Street
Story 2
Foundation Active Radon Mitigation
Sewer Public Sewer
Water Public
Architectural Style Colonial
Level or Stories 2
Additional Building Above Grade, Below Grade
New Construction N
Schools
Elementary Schools Atholton
Middle Schools Hammond
High Schools Hammond
School District Howard County Public School System
Others
Senior Community No
Tax ID 1416163392
Ownership Fee Simple
SqFt Source Assessor
Acceptable Financing VA, FHA, Conventional
Listing Terms VA, FHA, Conventional
Financing VA,FHA,Conventional
Special Listing Condition Standard
Read Less

Bought with Norine C Thomas • RE/MAX Realty Group
GET MORE INFORMATION




